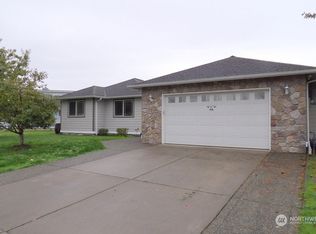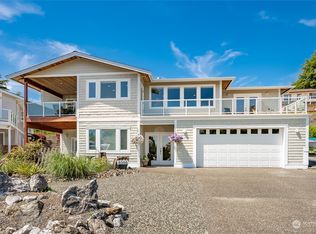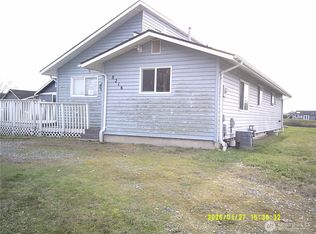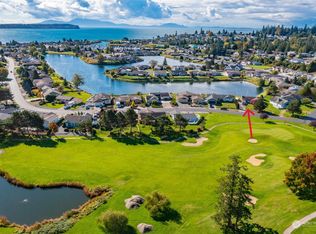Sold
Listed by:
Dave Hiller,
eXp Realty
Bought with: Windermere Real Estate Whatcom
$895,000
8184 Chehalis Road, Blaine, WA 98230
3beds
2,163sqft
Single Family Residence
Built in 2020
0.31 Acres Lot
$919,500 Zestimate®
$414/sqft
$3,139 Estimated rent
Home value
$919,500
$837,000 - $1.01M
$3,139/mo
Zestimate® history
Loading...
Owner options
Explore your selling options
What's special
A stylishly & intelligently designed lakefront home with many features on Thunderbird Lake in Birch Bay Village! Enjoy colorful sunrises & a view of Mt Baker. One story home on a level lot 13,473 SF/.3 acre. Built in 2020, 2,163 SF, 3 BR, 1.75 BA. Fabulous features including a large back deck that can be partially enclosed with remote controlled screens, including heaters. 2 natural gas fireplaces. Living room vaulted pine ceiling, chef's kitchen, huge w/large island, 4 skylights, custom lighting + MANY more features. Plenty of parking & RV parking (25 ft+) w/hookups. Home includes wired-in generator. Partially fenced medium bank waterfront w/firepit. Too many features to all be mentioned here. Enjoy all the amenities of Birch Bay Village.
Zillow last checked: 8 hours ago
Listing updated: June 07, 2025 at 04:01am
Listed by:
Dave Hiller,
eXp Realty
Bought with:
Kathleen M. Stauffer, 2741
Windermere Real Estate Whatcom
Source: NWMLS,MLS#: 2347337
Facts & features
Interior
Bedrooms & bathrooms
- Bedrooms: 3
- Bathrooms: 2
- Full bathrooms: 1
- 3/4 bathrooms: 1
- Main level bathrooms: 2
- Main level bedrooms: 3
Primary bedroom
- Level: Main
Bedroom
- Level: Main
Bedroom
- Level: Main
Bathroom full
- Level: Main
Bathroom three quarter
- Level: Main
Other
- Level: Main
Dining room
- Level: Main
Entry hall
- Level: Main
Family room
- Level: Main
Kitchen with eating space
- Level: Main
Living room
- Level: Main
Living room
- Level: Main
Utility room
- Level: Main
Heating
- Fireplace, 90%+ High Efficiency, Ductless, Fireplace Insert, Heat Pump, High Efficiency (Unspecified), Radiant, Electric, Natural Gas
Cooling
- Heat Pump
Appliances
- Included: Dishwasher(s), Disposal, Dryer(s), Microwave(s), Refrigerator(s), Stove(s)/Range(s), Washer(s), Garbage Disposal, Water Heater: natural gas tankless, Water Heater Location: garage
Features
- Bath Off Primary, Central Vacuum, Ceiling Fan(s), Dining Room, High Tech Cabling, Walk-In Pantry
- Flooring: Ceramic Tile, Vinyl Plank
- Windows: Double Pane/Storm Window, Skylight(s)
- Basement: None
- Number of fireplaces: 2
- Fireplace features: Gas, Main Level: 2, Fireplace
Interior area
- Total structure area: 2,163
- Total interior livable area: 2,163 sqft
Property
Parking
- Total spaces: 2
- Parking features: Driveway, Detached Garage, Off Street, RV Parking
- Garage spaces: 2
Features
- Levels: One
- Stories: 1
- Entry location: Main
- Patio & porch: Bath Off Primary, Built-In Vacuum, Ceiling Fan(s), Ceramic Tile, Double Pane/Storm Window, Dining Room, Fireplace, High Tech Cabling, Jetted Tub, Security System, Skylight(s), Walk-In Pantry, Water Heater
- Pool features: Community
- Spa features: Bath
- Has view: Yes
- View description: Lake, Mountain(s), Territorial
- Has water view: Yes
- Water view: Lake
- Waterfront features: Medium Bank
- Frontage length: Waterfront Ft: 70 +/-
Lot
- Size: 0.31 Acres
- Features: Paved, Cable TV, Deck, Fenced-Fully, Gas Available, High Speed Internet, Outbuildings, Patio, RV Parking, Sprinkler System
- Topography: Level
- Residential vegetation: Garden Space
Details
- Parcel number: 4051231191440000
- Zoning description: Jurisdiction: County
- Special conditions: Standard
Construction
Type & style
- Home type: SingleFamily
- Architectural style: Northwest Contemporary
- Property subtype: Single Family Residence
Materials
- Cement Planked, Cement Plank
- Foundation: Poured Concrete
- Roof: Composition
Condition
- Very Good
- Year built: 2020
- Major remodel year: 2020
Utilities & green energy
- Electric: Company: Puget Sound Energy
- Sewer: Sewer Connected, Company: Birch Bay Water & Sewer
- Water: Public, Company: Birch Bay Water & Sewer
- Utilities for property: Dish, Xfinity/Comcast
Community & neighborhood
Security
- Security features: Security Service, Security System
Community
- Community features: Athletic Court, Boat Launch, CCRs, Clubhouse, Gated, Golf, Park, Playground
Location
- Region: Blaine
- Subdivision: Birch Bay Village
HOA & financial
HOA
- HOA fee: $2,589 annually
- Association phone: 360-371-7744
Other
Other facts
- Listing terms: Cash Out,Conventional,FHA,State Bond,USDA Loan,VA Loan
- Cumulative days on market: 4 days
Price history
| Date | Event | Price |
|---|---|---|
| 5/7/2025 | Sold | $895,000$414/sqft |
Source: | ||
| 3/30/2025 | Pending sale | $895,000$414/sqft |
Source: | ||
| 3/27/2025 | Listed for sale | $895,000+563%$414/sqft |
Source: | ||
| 3/25/2019 | Sold | $135,000-38.4%$62/sqft |
Source: Public Record Report a problem | ||
| 4/10/2007 | Sold | $219,280+38.1%$101/sqft |
Source: Public Record Report a problem | ||
Public tax history
| Year | Property taxes | Tax assessment |
|---|---|---|
| 2024 | $5,088 +3.8% | $716,934 |
| 2023 | $4,904 -1.1% | $716,934 +12.5% |
| 2022 | $4,958 +5.7% | $637,275 +20% |
Find assessor info on the county website
Neighborhood: 98230
Nearby schools
GreatSchools rating
- NABlaine Primary SchoolGrades: PK-2Distance: 4.1 mi
- 7/10Blaine Middle SchoolGrades: 6-8Distance: 4.2 mi
- 7/10Blaine High SchoolGrades: 9-12Distance: 4.3 mi
Schools provided by the listing agent
- Elementary: Blaine Elem
- Middle: Blaine Mid
- High: Blaine High
Source: NWMLS. This data may not be complete. We recommend contacting the local school district to confirm school assignments for this home.
Get pre-qualified for a loan
At Zillow Home Loans, we can pre-qualify you in as little as 5 minutes with no impact to your credit score.An equal housing lender. NMLS #10287.



