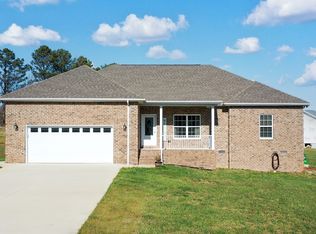You'll love entering the welcoming foyer of this stunning Great Lakes Builders New Construction 1 1/2 story home with 2 Owner Suites and large 2nd floor bonus-flex room. Quality construction designed in the craftsman style offering two full-suite bedrooms and 2.5 bathrooms. The home has 9-foot ceilings throughout and dramatic 18' vaulted ceiling with a fireplace in the living room. The first Owner's Suite features a tray ceiling and master bath with walk-in shower. The open concept kitchen flows easily into the dining room and great room and features a large granite center island, solid wood cabinets, under-cabinet lighting, stainless steel appliances and pantry. Spacious drop zone and laundry room. Maintenance free exterior all brick with shake siding accents in dormer. In addition to a covered front porch to welcome guests, the home also has a large 12 x 14' covered back porch with lighting, and a two-car front entrance garage wired for electric vehicle. http://www.glbhomes.com
This property is off market, which means it's not currently listed for sale or rent on Zillow. This may be different from what's available on other websites or public sources.
