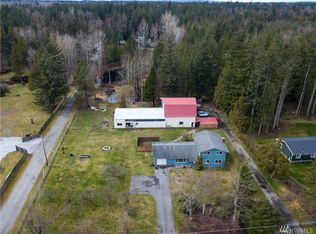Very livable and well cared home on shy 2 acres equipped with 4 bed 2.5 bath home. Open and welcoming dining, kitchen and living room. Hard wood floors through out, Living and Master Bedroom have french doors takes you to private back yard and deck, ensuite with jetted tub and two walk in closets. 2 beds and 1 full bath on upper floor and bonus room above garage can be used for exercise or play area. Enjoy great country living and still minutes away from Blaine, Lynden and Canadian border.
This property is off market, which means it's not currently listed for sale or rent on Zillow. This may be different from what's available on other websites or public sources.
