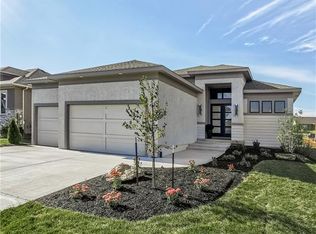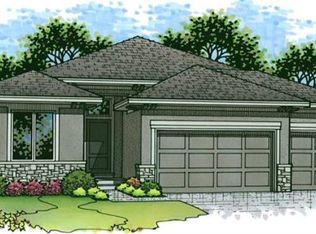Sold
Price Unknown
8182 Valley Rd, Lenexa, KS 66220
4beds
3,260sqft
Villa
Built in 2024
9,082 Square Feet Lot
$906,400 Zestimate®
$--/sqft
$4,737 Estimated rent
Home value
$906,400
$843,000 - $979,000
$4,737/mo
Zestimate® history
Loading...
Owner options
Explore your selling options
What's special
Welcome to the award-winning Fleetwood Reverse 1.5 Plan by Don Julian Builders on Lot 23! This exquisite home features 4 bedrooms, 3.5 bathrooms, & a 3-car garage. The impressive great room showcases an inviting gas fireplace and a soaring box beam ceiling. The state-of-the-art kitchen has a sizeable island, loads of custom cabinets, high-end quartz countertops, gas cooktop, stainless appliances, and HUGE walk-in pantry. Handsome hardwoods flow throughout the main living areas. Large windows provide abundant natural light, and the spacious, open plan is perfect for entertaining or just relaxing with the family. An 8' sliding door opens up to a covered patio overlooking the backyard. The opulent primary suite features a vaulted ceiling with tray lighting & chandelier, & the luxurious primary bathroom includes beautiful upgraded quartz & plumbing fixtures, double vanities, gorgeous walk-in shower, free-standing soaker tub, & linen cabinet. Walk into a very expansive three-tiered primary closet, conveniently leading into the laundry room. Handy front bedroom/office is adjacent to a full bathroom. Dramatic staircase leads to the lower level rec room. Stunning walk-behind wet bar features gorgeous leathered-granite countertops, microwave, custom cabinets, space for a beverage refrigerator, and mirrored back splash. The bar has an abundance of custom cabinets and shelving! A half bathroom is conveniently located off the rec room. Two large bedrooms share a jack-and-jill bathroom with separate vanities to complete the lower level. TWO unfinished areas for storage. This meticulously curated home has numerous upgrades! Right-sizing never looked more spacious or luxurious! Maintenance includes lawn care, snow removal, sprinkler system upkeep, and trash/recycling pickup. Villa homeowners have the option of joining the Bristol Highlands Community Clubhouse, Pool, & Sports Courts! Why Wait? Come on out & visit today. Open 7 days a week: Monday-Saturday 11-5, Sunday 12-5.
Zillow last checked: 8 hours ago
Listing updated: November 05, 2024 at 12:07pm
Listing Provided by:
Jeanne Woods 913-709-3943,
Weichert, Realtors Welch & Com,
Danette Baker 913-209-3459,
Weichert, Realtors Welch & Com
Bought with:
Robert Chad Chadwick, BR00036145
BHG Kansas City Homes
Source: Heartland MLS as distributed by MLS GRID,MLS#: 2503601
Facts & features
Interior
Bedrooms & bathrooms
- Bedrooms: 4
- Bathrooms: 4
- Full bathrooms: 3
- 1/2 bathrooms: 1
Primary bedroom
- Features: Carpet, Walk-In Closet(s)
- Level: First
Bedroom 2
- Features: Carpet
- Level: First
Bedroom 3
- Features: Carpet
- Level: Basement
Bedroom 4
- Features: Carpet, Walk-In Closet(s)
- Level: Basement
Primary bathroom
- Features: Ceramic Tiles, Double Vanity, Quartz Counter, Separate Shower And Tub
- Level: First
Breakfast room
- Level: First
Great room
- Features: Fireplace
- Level: First
Kitchen
- Features: Kitchen Island, Pantry, Quartz Counter
- Level: First
Laundry
- Features: Ceramic Tiles
- Level: First
Recreation room
- Features: Carpet, Ceramic Tiles, Granite Counters, Wet Bar
- Level: Basement
Heating
- Forced Air
Cooling
- Electric
Appliances
- Included: Cooktop, Dishwasher, Disposal, Exhaust Fan, Humidifier, Microwave, Gas Range
- Laundry: Laundry Room, Main Level
Features
- Ceiling Fan(s), Custom Cabinets, Kitchen Island, Painted Cabinets, Pantry, Vaulted Ceiling(s), Walk-In Closet(s), Wet Bar
- Flooring: Carpet, Tile, Wood
- Windows: Thermal Windows
- Basement: Basement BR,Egress Window(s),Finished,Sump Pump
- Number of fireplaces: 1
- Fireplace features: Gas, Great Room
Interior area
- Total structure area: 3,260
- Total interior livable area: 3,260 sqft
- Finished area above ground: 1,894
- Finished area below ground: 1,366
Property
Parking
- Total spaces: 3
- Parking features: Attached, Garage Faces Front
- Attached garage spaces: 3
Features
- Patio & porch: Covered
Lot
- Size: 9,082 sqft
- Features: City Limits
Details
- Parcel number: IP057000000023
Construction
Type & style
- Home type: SingleFamily
- Architectural style: Traditional
- Property subtype: Villa
Materials
- Stone Trim, Stucco & Frame
- Roof: Composition
Condition
- New Construction
- New construction: Yes
- Year built: 2024
Details
- Builder model: Fleetwood
- Builder name: Don Julian
Utilities & green energy
- Sewer: Public Sewer
- Water: Public
Green energy
- Energy efficient items: Appliances, HVAC, Doors, Thermostat, Water Heater, Windows
Community & neighborhood
Security
- Security features: Smoke Detector(s)
Location
- Region: Lenexa
- Subdivision: Bristol Highlands
HOA & financial
HOA
- Has HOA: Yes
- HOA fee: $225 monthly
- Amenities included: Clubhouse, Pickleball Court(s), Play Area, Pool, Trail(s)
- Services included: Curbside Recycle, Maintenance Grounds, Snow Removal, Trash
- Association name: Bristol Highlands, LLC
Other
Other facts
- Listing terms: Cash,Conventional,FHA,VA Loan
- Ownership: Other
- Road surface type: Paved
Price history
| Date | Event | Price |
|---|---|---|
| 11/5/2024 | Sold | -- |
Source: | ||
| 9/30/2024 | Pending sale | $859,900$264/sqft |
Source: | ||
| 8/8/2024 | Listed for sale | $859,900$264/sqft |
Source: | ||
Public tax history
| Year | Property taxes | Tax assessment |
|---|---|---|
| 2024 | $5,322 +187.7% | $44,115 +194.2% |
| 2023 | $1,850 +30.1% | $14,997 +57.4% |
| 2022 | $1,422 | $9,528 |
Find assessor info on the county website
Neighborhood: 66220
Nearby schools
GreatSchools rating
- 7/10Horizon Elementary SchoolGrades: PK-5Distance: 1.3 mi
- 6/10Mill Creek Middle SchoolGrades: 6-8Distance: 2.1 mi
- 10/10Mill Valley High SchoolGrades: 8-12Distance: 2.7 mi
Schools provided by the listing agent
- Elementary: Horizon
- Middle: Mill Creek
- High: Mill Valley
Source: Heartland MLS as distributed by MLS GRID. This data may not be complete. We recommend contacting the local school district to confirm school assignments for this home.
Get a cash offer in 3 minutes
Find out how much your home could sell for in as little as 3 minutes with a no-obligation cash offer.
Estimated market value$906,400
Get a cash offer in 3 minutes
Find out how much your home could sell for in as little as 3 minutes with a no-obligation cash offer.
Estimated market value
$906,400


