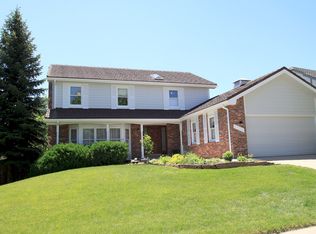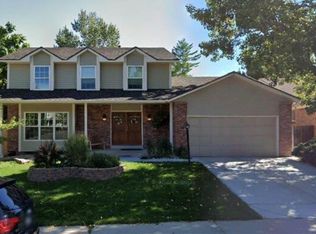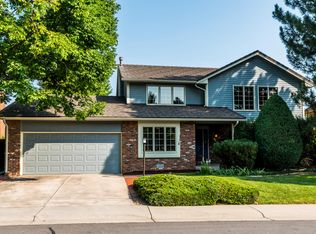Sold for $749,000 on 09/12/25
$749,000
8182 Sweet Water Road, Lone Tree, CO 80124
6beds
4,070sqft
Single Family Residence
Built in 1983
8,712 Square Feet Lot
$748,200 Zestimate®
$184/sqft
$5,203 Estimated rent
Home value
$748,200
$711,000 - $786,000
$5,203/mo
Zestimate® history
Loading...
Owner options
Explore your selling options
What's special
INCREDIBLE PRICE REDUCTION! SELLER ALSO OFFERING FINANCING AT A BELOW MARKET RATE!- (terms apply). Welcome home to this magnificent six-bedroom home in the heart of Lone Tree! Nestled just a stone’s throw away from the beloved Sweet Water Park, this spacious abode offers an unparalleled living experience.
The main floor boasts two inviting living spaces, each with tasteful finishes and hardwood floors. The kitchen, a chef’s dream come true, is equipped with SS appliances and features a light and bright feel with views too the backyard through the large windows in the breakfast nook/eat-in kitchen.
The soaring ceilings of the spacious family room provide endless possibilities for layout design. The first floor also includes a bedroom that would make an excellent office, a laundry room, and a half bath.
Upstairs, you’ll find four generously sized bedrooms, with the primary bedroom boasting vaulted ceilings. There’s also a full bath for the guest rooms. The fully finished basement offers a sixth bedroom and ample recreation / movie space, complete with a large storage area.
A new garage door and opener were installed, and in 2021, a new A/C system was added. A majority of the windows were updated and installed and numerous other updates have been made over the years, making this a truly special home that you won’t want to miss.
Lone Tree offers a perfect blend of top-rated schools, shopping destinations, restaurants, recreational opportunities, and the picturesque 18-hole Golf Course, Parks & Trails. Don’t miss your chance to make this excellent value yours. Please reach out to listing agent directly for seller financing details.
Zillow last checked: 8 hours ago
Listing updated: September 12, 2025 at 10:26am
Listed by:
Christopher Crosby Chris@theCrosbyTeam.com,
RE/MAX Professionals
Bought with:
Janardhan Reddy Sarsam, 100087867
HomeSmart
Source: REcolorado,MLS#: 5546010
Facts & features
Interior
Bedrooms & bathrooms
- Bedrooms: 6
- Bathrooms: 3
- Full bathrooms: 2
- 1/2 bathrooms: 1
- Main level bathrooms: 1
- Main level bedrooms: 1
Primary bedroom
- Level: Upper
Bedroom
- Description: Can Be Used As Office As Well!
- Level: Main
Bedroom
- Level: Upper
Bedroom
- Level: Upper
Bedroom
- Level: Upper
Bedroom
- Level: Basement
Primary bathroom
- Level: Upper
Bathroom
- Level: Main
Bathroom
- Level: Upper
Bonus room
- Level: Basement
Family room
- Level: Main
Laundry
- Level: Main
Living room
- Level: Main
Office
- Level: Basement
Heating
- Forced Air, Natural Gas
Cooling
- Central Air
Appliances
- Included: Cooktop, Dishwasher, Disposal, Dryer, Gas Water Heater, Refrigerator
Features
- Ceiling Fan(s), Entrance Foyer, High Ceilings, Smoke Free, Vaulted Ceiling(s), Walk-In Closet(s)
- Flooring: Carpet, Tile, Wood
- Windows: Double Pane Windows, Skylight(s)
- Basement: Full
- Number of fireplaces: 1
- Fireplace features: Family Room
- Common walls with other units/homes: No Common Walls
Interior area
- Total structure area: 4,070
- Total interior livable area: 4,070 sqft
- Finished area above ground: 2,685
- Finished area below ground: 697
Property
Parking
- Total spaces: 2
- Parking features: Concrete
- Attached garage spaces: 2
Features
- Levels: Two
- Stories: 2
- Entry location: Ground
- Patio & porch: Covered, Patio
- Exterior features: Private Yard, Rain Gutters
- Fencing: Full
Lot
- Size: 8,712 sqft
- Features: Landscaped, Many Trees
Details
- Parcel number: R0271337
- Zoning: RES
- Special conditions: Standard
Construction
Type & style
- Home type: SingleFamily
- Architectural style: Traditional
- Property subtype: Single Family Residence
Materials
- Brick, Frame, Wood Siding
- Foundation: Slab
Condition
- Updated/Remodeled
- Year built: 1983
Utilities & green energy
- Electric: 110V
- Sewer: Public Sewer
- Water: Public
- Utilities for property: Cable Available, Electricity Connected, Electricity To Lot Line, Natural Gas Available, Natural Gas Connected, Phone Available
Community & neighborhood
Security
- Security features: Carbon Monoxide Detector(s), Smoke Detector(s)
Location
- Region: Lone Tree
- Subdivision: Lone Tree
HOA & financial
HOA
- Has HOA: Yes
- HOA fee: $60 annually
- Association name: The Charter (Voluntary)
- Association phone: 303-916-1144
Other
Other facts
- Listing terms: Cash,Conventional,FHA,Jumbo
- Ownership: Individual
- Road surface type: Paved
Price history
| Date | Event | Price |
|---|---|---|
| 9/12/2025 | Sold | $749,000-5.1%$184/sqft |
Source: | ||
| 8/10/2025 | Pending sale | $789,000$194/sqft |
Source: | ||
| 7/10/2025 | Price change | $789,000-0.1%$194/sqft |
Source: | ||
| 6/18/2025 | Price change | $790,000-3.1%$194/sqft |
Source: | ||
| 5/2/2025 | Price change | $815,000-2.4%$200/sqft |
Source: | ||
Public tax history
| Year | Property taxes | Tax assessment |
|---|---|---|
| 2025 | $5,027 -1% | $48,230 -15.9% |
| 2024 | $5,078 +36.2% | $57,350 -1% |
| 2023 | $3,728 -3.8% | $57,910 +41.2% |
Find assessor info on the county website
Neighborhood: 80124
Nearby schools
GreatSchools rating
- 6/10Eagle Ridge Elementary SchoolGrades: PK-6Distance: 0.4 mi
- 5/10Cresthill Middle SchoolGrades: 7-8Distance: 2 mi
- 9/10Highlands Ranch High SchoolGrades: 9-12Distance: 2.1 mi
Schools provided by the listing agent
- Elementary: Eagle Ridge
- Middle: Cresthill
- High: Highlands Ranch
- District: Douglas RE-1
Source: REcolorado. This data may not be complete. We recommend contacting the local school district to confirm school assignments for this home.
Get a cash offer in 3 minutes
Find out how much your home could sell for in as little as 3 minutes with a no-obligation cash offer.
Estimated market value
$748,200
Get a cash offer in 3 minutes
Find out how much your home could sell for in as little as 3 minutes with a no-obligation cash offer.
Estimated market value
$748,200


