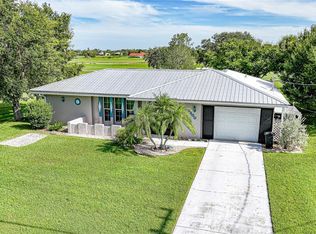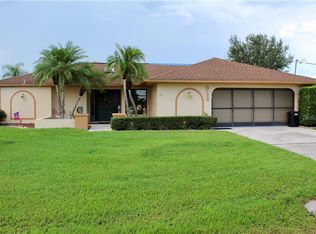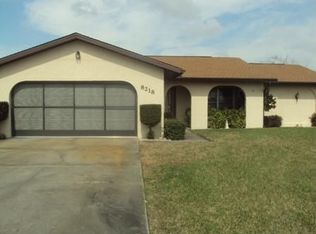What a great home for the money! Country living near the Peace River! Why buy new (construction, that is) when it doesn't come with a pool or view? (Of the Golf Course) Meticulously maintained home overlooking the 9th hole, watch your neighbors golf or better yet, join them! Public boat ramp is a short drive to access the Peace River and Charlotte Harbor. Many updates to appreciate here, impact resistant windows, pool and pool area resurfaced in 2016, new septic drainfield, pool pump 2016, range and dishwasher 2015, ductwork A/C & heat with ultraviolet lights 2017. Super large garage fits a golf cart with lots of room to spare. Other features include a security system, ceiling fans in all rooms, Kinnetico RO system in kitchen, irrigation system for lawn. The kitchen is custom designed and fabulous for entertaining, freshly painted and professionally cleaned, move in ready for you! Seller is offering an HWA one year warranty with the purchase, covers almost everything including the pool, peace of mind? Got it!
This property is off market, which means it's not currently listed for sale or rent on Zillow. This may be different from what's available on other websites or public sources.



