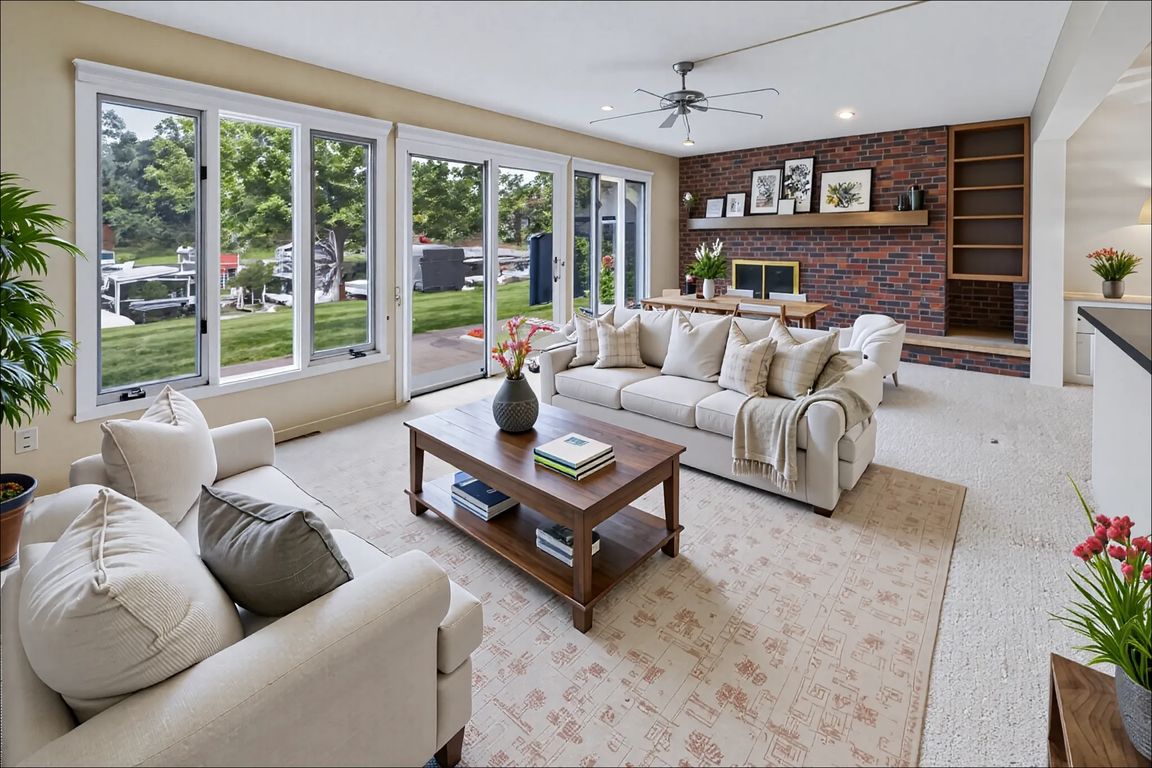
For sale
$599,000
3beds
1,407sqft
8182 County Road 78 APT 201, Nisswa, MN 56468
3beds
1,407sqft
Townhouse
Built in 1971
1,306 sqft
2 Garage spaces
$426 price/sqft
$126 monthly HOA fee
What's special
Channel slipAttached garagePrivate poolSeparate storage garageRooftop balconyEnclosed entry
Buy This Home-Risk-Free! If you're not completely satisfied with your new home within the first 12 months, We'll Buy It Back or Sell It For Free. No Gimmicks! This is part of our Exclusive Buyer Protection Plan. For full details, call the listing agent directly. 24-Hour Open House! Call us today ...
- 17 days |
- 640 |
- 16 |
Source: My State MLS,MLS#: 11443590
Travel times
Living Room
Kitchen
Dining Room
Zillow last checked: 8 hours ago
Listing updated: October 21, 2025 at 07:47am
Listed by:
Daniel Schueller 218-656-9186,
Your Home Sold Guaranteed Realty Exclusive,
Diane Pogatchnik 218-820-8963
Source: My State MLS,MLS#: 11443590
Facts & features
Interior
Bedrooms & bathrooms
- Bedrooms: 3
- Bathrooms: 2
- Full bathrooms: 1
- 1/2 bathrooms: 1
Rooms
- Room types: Dining Room, Family Room, Kitchen
Kitchen
- Features: Eat-in Kitchen
Basement
- Area: 0
Heating
- Natural Gas, Forced Air
Cooling
- Central
Appliances
- Included: Dishwasher, Disposal, Dryer, Refrigerator, Microwave, Oven, Washer
Features
- Central Vacuum, Laundry
- Flooring: Carpet
- Basement: Crawl
- Number of fireplaces: 1
Interior area
- Total structure area: 1,407
- Total interior livable area: 1,407 sqft
- Finished area above ground: 1,407
Video & virtual tour
Property
Parking
- Total spaces: 2
- Parking features: Attached
- Garage spaces: 2
Features
- Exterior features: Sprinkler System, Corner
- Pool features: In Ground
- Has view: Yes
- View description: Lake
- Has water view: Yes
- Water view: Lake
- Waterfront features: Lake
- Body of water: Upper Gull
Lot
- Size: 1,306.8 Square Feet
- Features: Pool, Trees
Details
- Parcel number: 904060210
- Lease amount: $0
Construction
Type & style
- Home type: Townhouse
- Property subtype: Townhouse
Materials
- Frame, Brick Siding, Cement Siding
- Roof: Flat
Condition
- New construction: No
- Year built: 1971
Utilities & green energy
- Electric: Amps(0)
- Sewer: Municipal
- Water: Community
Community & HOA
Community
- Features: Pool
HOA
- Has HOA: Yes
- Amenities included: Pool, Pets Allowed
- HOA fee: $126 monthly
- HOA name: Bar Harbor Townhouses Assoc.
- HOA phone: 612-508-1212
Location
- Region: Nisswa
Financial & listing details
- Price per square foot: $426/sqft
- Annual tax amount: $4,294
- Date on market: 10/21/2025
- Date available: 10/31/2024
- Listing agreement: Exclusive