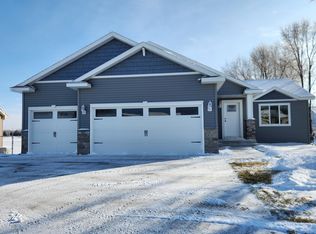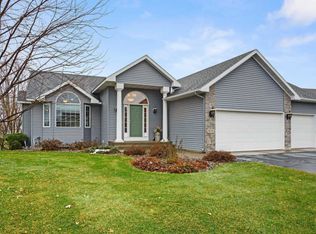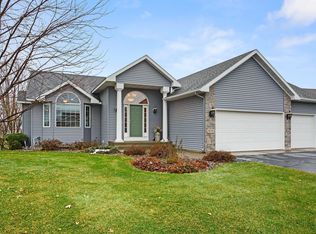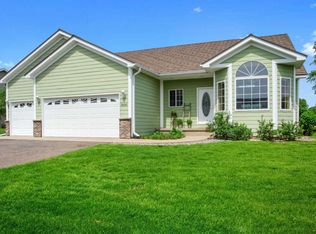Closed
$315,000
8181 Natures Edge Rd, Clear Lake, MN 55319
3beds
1,992sqft
Single Family Residence
Built in 2002
0.36 Acres Lot
$345,200 Zestimate®
$158/sqft
$2,389 Estimated rent
Home value
$345,200
$328,000 - $362,000
$2,389/mo
Zestimate® history
Loading...
Owner options
Explore your selling options
What's special
Absolutely gorgeous Single Family home situated on a perfect corner lot located just across the street from the neighborhood park and playset! The yard is oversized, flat and even though this home has city water - the sprinkler system runs from a sand point well meaning you can have a perfect lush lawn without breaking the bank! Phenomenal floor plan is open, inviting and bright. Great open spaces with soaring vaulted ceilings, and perfect turnkey condition! This home features 3 spacious bedrooms, plus an additional room in the lower level to use as an office, den or exercise room! The kitchen is perfectly planned with ample cabinets and an island plus has a great deck off the dining room. You'll love the 2 separate living spaces! A wonderful main floor living room plus a lower level family room that walks out to your very own paver patio! Amazing 3 stall garage with room to fit a full-size truck, plus a parking space with privacy fencing for your boat or trailer!
Zillow last checked: 8 hours ago
Listing updated: September 05, 2024 at 07:41pm
Listed by:
Christopher J Broz 952-484-8956,
RE/MAX Advantage Plus,
Samuel John Heath 612-432-3750
Bought with:
Myra R Jensen
BRIX Real Estate
Source: NorthstarMLS as distributed by MLS GRID,MLS#: 6408181
Facts & features
Interior
Bedrooms & bathrooms
- Bedrooms: 3
- Bathrooms: 2
- Full bathrooms: 1
- 3/4 bathrooms: 1
Bedroom 1
- Level: Upper
- Area: 224 Square Feet
- Dimensions: 16x14
Bedroom 2
- Level: Upper
- Area: 165 Square Feet
- Dimensions: 15x11
Bedroom 3
- Level: Lower
- Area: 144 Square Feet
- Dimensions: 12x12
Deck
- Level: Upper
Dining room
- Level: Main
- Area: 126 Square Feet
- Dimensions: 14x9
Family room
- Level: Lower
- Area: 330 Square Feet
- Dimensions: 22x15
Kitchen
- Level: Main
- Area: 126 Square Feet
- Dimensions: 14x9
Living room
- Level: Main
- Area: 195 Square Feet
- Dimensions: 15x13
Office
- Level: Lower
- Area: 169 Square Feet
- Dimensions: 13x13
Patio
- Level: Lower
Heating
- Forced Air
Cooling
- Central Air
Appliances
- Included: Air-To-Air Exchanger, Dishwasher, Disposal, Dryer, Gas Water Heater, Range, Refrigerator, Washer, Water Softener Rented
Features
- Basement: Finished,Partial,Concrete,Storage Space
- Has fireplace: No
Interior area
- Total structure area: 1,992
- Total interior livable area: 1,992 sqft
- Finished area above ground: 1,192
- Finished area below ground: 800
Property
Parking
- Total spaces: 3
- Parking features: Attached, Asphalt, Garage Door Opener
- Attached garage spaces: 3
- Has uncovered spaces: Yes
- Details: Garage Dimensions (32x23), Garage Door Height (7), Garage Door Width (18)
Accessibility
- Accessibility features: None
Features
- Levels: Four or More Level Split
- Patio & porch: Deck, Patio, Porch
- Fencing: Partial,Privacy,Wood
Lot
- Size: 0.36 Acres
- Dimensions: 77 x 65 x 58 x 100 x 66 x 144
- Features: Corner Lot
Details
- Foundation area: 1192
- Parcel number: 704090308
- Zoning description: Residential-Single Family
Construction
Type & style
- Home type: SingleFamily
- Property subtype: Single Family Residence
Materials
- Brick/Stone, Metal Siding, Frame
- Roof: Age 8 Years or Less,Asphalt,Pitched
Condition
- Age of Property: 22
- New construction: No
- Year built: 2002
Utilities & green energy
- Electric: Circuit Breakers
- Gas: Natural Gas
- Sewer: City Sewer/Connected
- Water: City Water/Connected
- Utilities for property: Underground Utilities
Community & neighborhood
Location
- Region: Clear Lake
- Subdivision: Hunter Lake Bluff
HOA & financial
HOA
- Has HOA: No
Other
Other facts
- Road surface type: Paved
Price history
| Date | Event | Price |
|---|---|---|
| 9/1/2023 | Sold | $315,000+0%$158/sqft |
Source: | ||
| 8/11/2023 | Pending sale | $314,900$158/sqft |
Source: | ||
| 8/1/2023 | Listing removed | -- |
Source: | ||
| 7/27/2023 | Listed for sale | $314,900+18.8%$158/sqft |
Source: | ||
| 6/26/2020 | Sold | $265,000+6%$133/sqft |
Source: | ||
Public tax history
| Year | Property taxes | Tax assessment |
|---|---|---|
| 2024 | $3,412 +1.1% | $302,468 +0.7% |
| 2023 | $3,374 +3.9% | $300,224 +10% |
| 2022 | $3,246 +8.7% | $272,974 +37.4% |
Find assessor info on the county website
Neighborhood: 55319
Nearby schools
GreatSchools rating
- 6/10Clearview Elementary SchoolGrades: K-5Distance: 1.5 mi
- 3/10South Junior High SchoolGrades: 6-8Distance: 10.6 mi
- 3/10Technical Senior High SchoolGrades: 9-12Distance: 11.3 mi
Get a cash offer in 3 minutes
Find out how much your home could sell for in as little as 3 minutes with a no-obligation cash offer.
Estimated market value$345,200
Get a cash offer in 3 minutes
Find out how much your home could sell for in as little as 3 minutes with a no-obligation cash offer.
Estimated market value
$345,200



