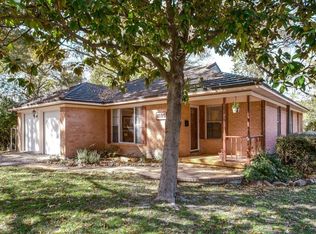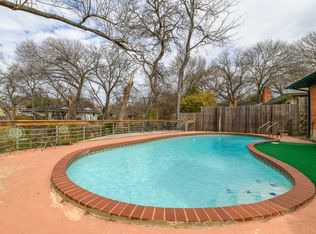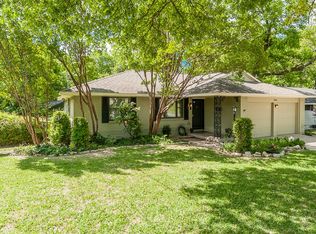Sold
Price Unknown
8181 Hunnicut Rd, Dallas, TX 75228
3beds
1,763sqft
Single Family Residence
Built in 1957
0.26 Acres Lot
$517,200 Zestimate®
$--/sqft
$2,392 Estimated rent
Home value
$517,200
$486,000 - $548,000
$2,392/mo
Zestimate® history
Loading...
Owner options
Explore your selling options
What's special
Step inside this beautiful professionally remodeled mid-century home and be greeted by a seamless fusion of contemporary design and cozy charm. The main living area exudes an air of spaciousness, enhanced by the open-concept layout that effortlessly flows from living, dining, kitchen and den. A fully remodeled kitchen is a chef's delight, features state-of-the-art SS appliances, sleek white quartz countertops, breakfast bar, custom Oak cabinets to ceiling and so much more make culinary adventures a true pleasure. Imagine waking up to soft sunlight streaming through the myriad windows, grabbing coffee in your luxurious kitchen and then wandering out onto your private balcony flanking the den where you can enjoy the wooded area and beyond. Designer mstr shower w marine teak floor shower Hall bath w soaker tub.Electronic gate to 2 car garage, newly landscaped backyard and new board on board wood privacy fence and a large spacious iron railed patio area for extended outdoor living.
Zillow last checked: 8 hours ago
Listing updated: June 19, 2025 at 06:08pm
Listed by:
Edwina Dye 0454669 214-826-0316,
Ebby Halliday, REALTORS 214-826-0316
Bought with:
Viana Lozano
Fathom Realty LLC
Source: NTREIS,MLS#: 20474699
Facts & features
Interior
Bedrooms & bathrooms
- Bedrooms: 3
- Bathrooms: 2
- Full bathrooms: 2
Primary bedroom
- Features: Closet Cabinetry, Dual Sinks, En Suite Bathroom, Stone Counters, Solid Surface Counters
- Level: First
- Dimensions: 13 x 13
Bedroom
- Features: Closet Cabinetry, Ceiling Fan(s)
- Level: First
- Dimensions: 13 x 11
Bedroom
- Features: Closet Cabinetry, Ceiling Fan(s)
- Level: First
- Dimensions: 13 x 12
Den
- Features: Ceiling Fan(s), Fireplace
- Level: First
- Dimensions: 16 x 14
Dining room
- Level: First
- Dimensions: 12 x 12
Kitchen
- Features: Breakfast Bar, Built-in Features, Pantry, Stone Counters
- Level: First
- Dimensions: 18 x 12
Living room
- Level: First
- Dimensions: 16 x 12
Utility room
- Level: First
- Dimensions: 0 x 0
Heating
- Fireplace(s)
Cooling
- Central Air, Ceiling Fan(s), Electric
Appliances
- Included: Dishwasher, Disposal
- Laundry: Electric Dryer Hookup, Stacked
Features
- Built-in Features, Chandelier, Decorative/Designer Lighting Fixtures, Double Vanity, High Speed Internet, Open Floorplan, Pantry, Cable TV, Wired for Sound
- Flooring: Ceramic Tile, Hardwood
- Windows: Window Coverings
- Has basement: No
- Number of fireplaces: 1
- Fireplace features: Den, Gas Starter, Wood Burning
Interior area
- Total interior livable area: 1,763 sqft
Property
Parking
- Total spaces: 4
- Parking features: Concrete, Covered, Door-Single, Driveway, Electric Gate, Garage, Garage Door Opener, Other, Garage Faces Side
- Attached garage spaces: 2
- Carport spaces: 2
- Covered spaces: 4
- Has uncovered spaces: Yes
Features
- Levels: One
- Stories: 1
- Patio & porch: Front Porch, Other, Patio, See Remarks, Balcony
- Exterior features: Balcony
- Pool features: None
Lot
- Size: 0.26 Acres
- Dimensions: 72 x 161
- Features: Interior Lot, Landscaped, Native Plants, Many Trees
- Residential vegetation: Grassed
Details
- Parcel number: 00000665179000000
Construction
Type & style
- Home type: SingleFamily
- Architectural style: Contemporary/Modern,Mid-Century Modern,Detached
- Property subtype: Single Family Residence
Materials
- Brick
- Foundation: Pillar/Post/Pier
Condition
- Year built: 1957
Utilities & green energy
- Sewer: Public Sewer
- Utilities for property: Natural Gas Available, Overhead Utilities, Sewer Available, Separate Meters, Cable Available
Community & neighborhood
Security
- Security features: Prewired, Security System, Other
Community
- Community features: Trails/Paths, Curbs
Location
- Region: Dallas
- Subdivision: Claremont 01 Inst
Price history
| Date | Event | Price |
|---|---|---|
| 3/4/2024 | Sold | -- |
Source: NTREIS #20474699 Report a problem | ||
| 2/20/2024 | Pending sale | $519,000$294/sqft |
Source: NTREIS #20474699 Report a problem | ||
| 2/13/2024 | Contingent | $519,000$294/sqft |
Source: NTREIS #20474699 Report a problem | ||
| 2/9/2024 | Price change | $519,000-7%$294/sqft |
Source: NTREIS #20474699 Report a problem | ||
| 11/10/2023 | Listed for sale | $558,000+5.3%$317/sqft |
Source: NTREIS #20474699 Report a problem | ||
Public tax history
| Year | Property taxes | Tax assessment |
|---|---|---|
| 2025 | $8,361 -27.9% | $518,520 |
| 2024 | $11,589 +290.9% | $518,520 +87.8% |
| 2023 | $2,965 -22.4% | $276,150 |
Find assessor info on the county website
Neighborhood: 75228
Nearby schools
GreatSchools rating
- 5/10Bayles Elementary SchoolGrades: PK-5Distance: 0.1 mi
- 5/10W High Gaston Middle SchoolGrades: 6-8Distance: 1.9 mi
- 4/10Bryan Adams High SchoolGrades: 9-12Distance: 2.4 mi
Schools provided by the listing agent
- Elementary: Bayles
- Middle: Gaston
- High: Adams
- District: Dallas ISD
Source: NTREIS. This data may not be complete. We recommend contacting the local school district to confirm school assignments for this home.
Get a cash offer in 3 minutes
Find out how much your home could sell for in as little as 3 minutes with a no-obligation cash offer.
Estimated market value$517,200
Get a cash offer in 3 minutes
Find out how much your home could sell for in as little as 3 minutes with a no-obligation cash offer.
Estimated market value
$517,200


