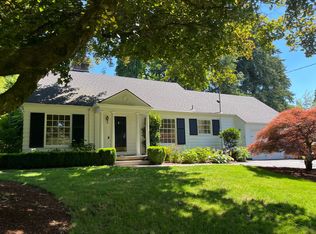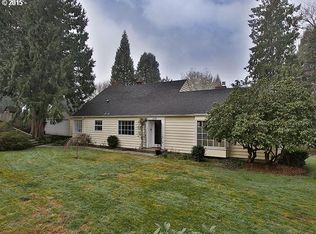Open house Sat Jan 16th 11am-1pm. Offers due by 4pm Sat 1/16. Incredible opportunity on over half and acre in the heart of Raleigh Hills. New Roof. 42" Sub-Zero Fridge. 6-Burner Jade Gas Cooktop. GE Cafe Dual Convection Oven. Newly remodeled bathroom. Great schools. Attic could be converted to usable space.
This property is off market, which means it's not currently listed for sale or rent on Zillow. This may be different from what's available on other websites or public sources.

