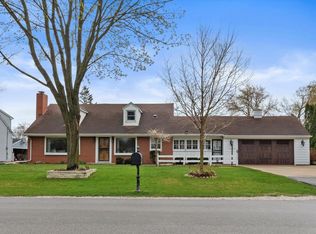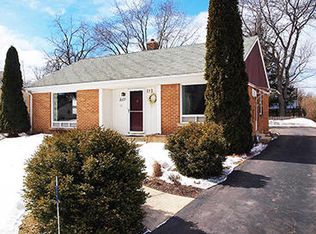Closed
$513,000
8180 North Regent ROAD, Fox Point, WI 53217
3beds
2,422sqft
Single Family Residence
Built in 1965
9,147.6 Square Feet Lot
$524,000 Zestimate®
$212/sqft
$3,611 Estimated rent
Home value
$524,000
$477,000 - $576,000
$3,611/mo
Zestimate® history
Loading...
Owner options
Explore your selling options
What's special
Turn-key Cape Cod on tree-lined Regent Rd in Fox Point! 3BR, 2.5BA, 2-car garage. Classic curb appeal leads to a sun-filled living room w/ built-ins, gas fireplace & exposed staircase. Hardwood floors throughout open main level w/ spacious LR, formal DR, family room, half BA & bright, white kitchen w/ great counter space & storage. All 3 BRs + full BA upstairs. Finished LL offers rec room, bonus room (guest bed!), full BA & home gym. Excellent storage & layout. Step outside to a fenced courtyard & patio leading to a large yard + garage. New roof 2023 per seller. A great home in a great spot--call today!
Zillow last checked: 8 hours ago
Listing updated: July 02, 2025 at 04:28am
Listed by:
Kyle Sprague 414-731-1978,
Firefly Real Estate, LLC
Bought with:
Dana L Correnti
Source: WIREX MLS,MLS#: 1914242 Originating MLS: Metro MLS
Originating MLS: Metro MLS
Facts & features
Interior
Bedrooms & bathrooms
- Bedrooms: 3
- Bathrooms: 3
- Full bathrooms: 2
- 1/2 bathrooms: 1
Primary bedroom
- Level: Upper
- Area: 180
- Dimensions: 15 x 12
Bedroom 2
- Level: Upper
- Area: 120
- Dimensions: 12 x 10
Bedroom 3
- Level: Upper
- Area: 120
- Dimensions: 12 x 10
Bathroom
- Features: Shower on Lower, Tub Only, Ceramic Tile, Shower Stall
Dining room
- Level: Main
- Area: 99
- Dimensions: 11 x 9
Family room
- Level: Main
- Area: 176
- Dimensions: 16 x 11
Kitchen
- Level: Main
- Area: 336
- Dimensions: 24 x 14
Living room
- Level: Main
- Area: 234
- Dimensions: 18 x 13
Heating
- Natural Gas, Forced Air
Cooling
- Central Air
Appliances
- Included: Dishwasher, Dryer, Oven, Range, Refrigerator, Washer
Features
- Flooring: Wood or Sim.Wood Floors
- Basement: Block,Finished,Full,Sump Pump
Interior area
- Total structure area: 2,422
- Total interior livable area: 2,422 sqft
- Finished area above ground: 1,789
- Finished area below ground: 633
Property
Parking
- Total spaces: 2
- Parking features: Garage Door Opener, Detached, 2 Car, 1 Space
- Garage spaces: 2
Features
- Levels: Two
- Stories: 2
Lot
- Size: 9,147 sqft
Details
- Parcel number: 0590181000
- Zoning: Unknown
Construction
Type & style
- Home type: SingleFamily
- Architectural style: Cape Cod
- Property subtype: Single Family Residence
Materials
- Vinyl Siding
Condition
- 21+ Years
- New construction: No
- Year built: 1965
Utilities & green energy
- Sewer: Public Sewer
- Water: Public
Community & neighborhood
Location
- Region: Fox Pt
- Municipality: Fox Point
Price history
| Date | Event | Price |
|---|---|---|
| 7/1/2025 | Sold | $513,000+2.6%$212/sqft |
Source: | ||
| 5/19/2025 | Pending sale | $499,900$206/sqft |
Source: | ||
| 4/25/2025 | Contingent | $499,900$206/sqft |
Source: | ||
| 4/24/2025 | Listed for sale | $499,900+14.1%$206/sqft |
Source: | ||
| 10/6/2022 | Sold | $438,000-4.8%$181/sqft |
Source: | ||
Public tax history
| Year | Property taxes | Tax assessment |
|---|---|---|
| 2022 | $7,342 -14.4% | $320,400 |
| 2021 | $8,575 | $320,400 |
| 2020 | $8,575 +12.7% | $320,400 +17.4% |
Find assessor info on the county website
Neighborhood: 53217
Nearby schools
GreatSchools rating
- 10/10Bayside Middle SchoolGrades: 5-8Distance: 1.1 mi
- 9/10Nicolet High SchoolGrades: 9-12Distance: 1.9 mi
- 10/10Stormonth Elementary SchoolGrades: PK-4Distance: 1.1 mi
Schools provided by the listing agent
- Elementary: Stormonth
- Middle: Bayside
- High: Nicolet
- District: Fox Point J2
Source: WIREX MLS. This data may not be complete. We recommend contacting the local school district to confirm school assignments for this home.

Get pre-qualified for a loan
At Zillow Home Loans, we can pre-qualify you in as little as 5 minutes with no impact to your credit score.An equal housing lender. NMLS #10287.

