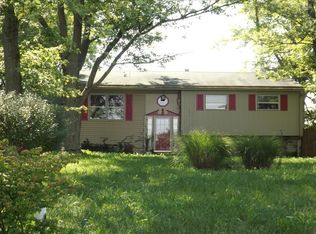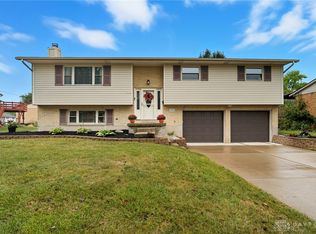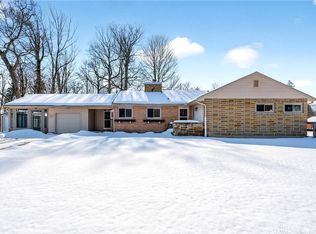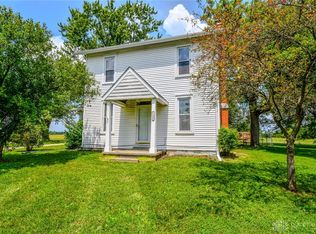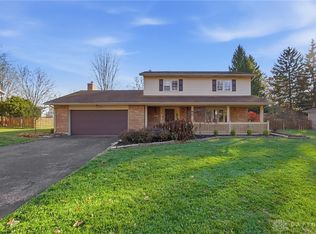Welcome to your slice of country living—where charm, comfort, and convenience meet. Located in German Township and Miamisburg School District, this beautifull 4–5 bedroom home offers 2,067 sq. ft. of finished living space on a generous ½-acre lot, providing the perfect balance of peaceful rural living paired with the convenience of nearby amenities. Step inside to discover an inviting main level featuring LVP flooring throughout and an updated kitchen complete with quartz countertops, tiled backsplash, stainless steel appliances, and a seamless flow into the adjoining dining room—ideal for gatherings and everyday living. Both bathrooms were also updated in 2024, adding modern comfort and style. Replacement windows throughout enhance energy efficiency and natural light. The spacious basement expands your living options with a large rec room, two bedrooms, an office, laundry area, and a full bath—perfect for guests, multigenerational living, or a home workspace. Outside, unwind on the covered deck overlooking the large, fenced-in backyard with picturesque views of the countryside. Whether you're entertaining, gardening, or simply enjoying the tranquil surroundings, this outdoor space has something for everyone. Major mechanical updates offer peace of mind, including: Roof (2018), Water Heater (2020), Gas Furnace (2022), A/C (2024), Refrigerator and Dishwasher (2025). If you're searching for the comfort of country living without sacrificing proximity to town, this home is the perfect match. Move-in ready and full of charm—schedule your showing today!
For sale
$339,900
8180 Manning Rd, Germantown, OH 45327
4beds
2,067sqft
Est.:
Single Family Residence
Built in 1965
0.53 Acres Lot
$-- Zestimate®
$164/sqft
$-- HOA
What's special
Inviting main levelCovered deckSpacious basementLarge rec roomStainless steel appliancesLarge fenced-in backyardTiled backsplash
- 83 days |
- 1,729 |
- 72 |
Zillow last checked: 8 hours ago
Listing updated: January 10, 2026 at 01:05pm
Listed by:
Carmella I Baker 937-313-5617,
RE/MAX Victory + Affiliates
Source: DABR MLS,MLS#: 948242 Originating MLS: Dayton Area Board of REALTORS
Originating MLS: Dayton Area Board of REALTORS
Tour with a local agent
Facts & features
Interior
Bedrooms & bathrooms
- Bedrooms: 4
- Bathrooms: 2
- Full bathrooms: 2
- Main level bathrooms: 1
Primary bedroom
- Level: Main
- Dimensions: 20 x 13
Bedroom
- Level: Main
- Dimensions: 13 x 10
Bedroom
- Level: Lower
- Dimensions: 12 x 11
Bedroom
- Level: Lower
- Dimensions: 12 x 9
Dining room
- Level: Main
- Dimensions: 10 x 9
Entry foyer
- Level: Main
- Dimensions: 5 x 6
Kitchen
- Level: Main
- Dimensions: 11 x 10
Living room
- Level: Main
- Dimensions: 16 x 12
Office
- Level: Lower
- Dimensions: 9 x 8
Recreation
- Level: Lower
- Dimensions: 24 x 15
Utility room
- Level: Lower
- Dimensions: 8 x 3
Heating
- Forced Air, Propane
Cooling
- Central Air
Appliances
- Included: Dishwasher, Microwave, Range, Refrigerator, Electric Water Heater
Features
- Ceiling Fan(s), High Speed Internet, Quartz Counters, Remodeled, Solid Surface Counters
- Windows: Insulated Windows, Vinyl
- Basement: Full,Finished
Interior area
- Total structure area: 2,067
- Total interior livable area: 2,067 sqft
Property
Parking
- Total spaces: 2
- Parking features: Attached, Garage, Two Car Garage, Garage Door Opener
- Attached garage spaces: 2
Features
- Levels: Multi/Split
- Patio & porch: Deck
- Exterior features: Deck, Fence, Storage, Propane Tank - Leased
Lot
- Size: 0.53 Acres
- Dimensions: .53 acres
Details
- Additional structures: Shed(s)
- Parcel number: D18205080006
- Zoning: Residential
- Zoning description: Residential
Construction
Type & style
- Home type: SingleFamily
- Architectural style: Traditional,Bi-Level
- Property subtype: Single Family Residence
Materials
- Brick, Frame, Wood Siding
Condition
- Year built: 1965
Utilities & green energy
- Sewer: Septic Tank
- Water: Well
- Utilities for property: Septic Available, Water Available
Community & HOA
Community
- Security: Smoke Detector(s)
- Subdivision: Askins
HOA
- Has HOA: No
Location
- Region: Germantown
Financial & listing details
- Price per square foot: $164/sqft
- Tax assessed value: $202,990
- Annual tax amount: $4,578
- Date on market: 11/20/2025
- Listing terms: Conventional,FHA,VA Loan
Estimated market value
Not available
Estimated sales range
Not available
$1,843/mo
Price history
Price history
| Date | Event | Price |
|---|---|---|
| 11/21/2025 | Listed for sale | $339,900+4.9%$164/sqft |
Source: DABR MLS #948242 Report a problem | ||
| 4/1/2025 | Sold | $324,000-1.8%$157/sqft |
Source: | ||
| 2/18/2025 | Pending sale | $329,900$160/sqft |
Source: DABR MLS #927961 Report a problem | ||
| 2/18/2025 | Contingent | $329,900$160/sqft |
Source: | ||
| 2/13/2025 | Listed for sale | $329,900+52%$160/sqft |
Source: | ||
Public tax history
Public tax history
| Year | Property taxes | Tax assessment |
|---|---|---|
| 2024 | $4,578 +2.9% | $71,050 |
| 2023 | $4,449 +10.6% | $71,050 +32.2% |
| 2022 | $4,021 -0.4% | $53,730 |
Find assessor info on the county website
BuyAbility℠ payment
Est. payment
$2,235/mo
Principal & interest
$1643
Property taxes
$473
Home insurance
$119
Climate risks
Neighborhood: 45327
Nearby schools
GreatSchools rating
- NABear Elementary SchoolGrades: K-5Distance: 2.3 mi
- 5/10Miamisburg Middle SchoolGrades: 6-8Distance: 4.1 mi
- 7/10Miamisburg High SchoolGrades: 9-12Distance: 4.3 mi
Schools provided by the listing agent
- District: Miamisburg
Source: DABR MLS. This data may not be complete. We recommend contacting the local school district to confirm school assignments for this home.
- Loading
- Loading
