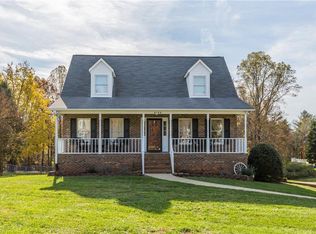If you are looking for a large lot in a quiet neighborhood -- tucked away & yet close to everything--look no further! This beautiful home sits on just under an acre lot & boasts 3 bedrooms, 2 baths with a bonus room, large storage closet, as well as a generous laundry room on the garage level. Sellers recently replaced all carpet with laminate flooring. Kitchen updates include tile flooring, new appliances & new cabinets, backsplash & quartz countertops & new lighting! Many rooms have been recently painted so this house is ready to be made home! The main floor heat pump was replaced in 2018 & all windows replaced in 2019 (except garage windows). Other updates include a new front door and storm door package as well as a small greenhouse with electricity! Enjoy the beautiful and peaceful view from the back deck or take up gardening with this adorable greenhouse! Close to dining, shopping and highways! Refrigerator conveys! Don't miss this opportunity! Schedule your showing today!
This property is off market, which means it's not currently listed for sale or rent on Zillow. This may be different from what's available on other websites or public sources.
