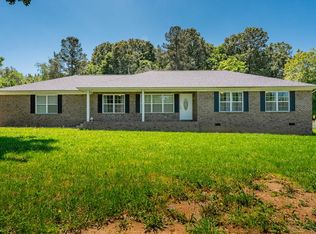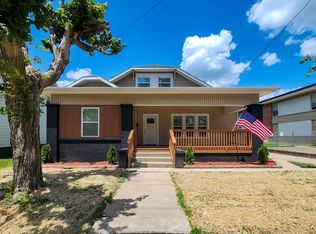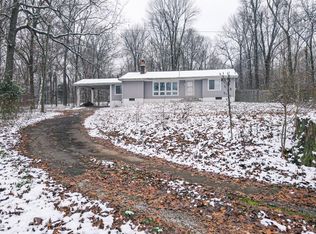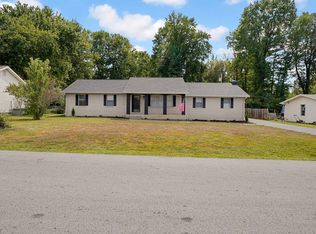Welcome to 8180 Beulah Lane, a stunning new construction poised on a generous 1.06-acre slice of Madisonville's tranquil countryside. Tailored for anyone seeking a blend of modern design and pastoral charm, this three-bedroom, two-bathroom single-family residence promises a life of comfort and serenity. Step inside to discover an interior graced with cathedral ceilings that enhance the sense of space and luxury. The home boasts an efficient layout featuring split bedrooms for privacy, and the heart of the home shines with solid surface countertops that adorn a well-appointed kitchen. With not one, but two pantries, storage is plentiful, ensuring a place for every culinary tool and grocery item. This home merges elegance with practicality, all within a scenic country setting. Don't miss the chance to make this your new haven. For more details, contact Maggie Sheets at 270-836-5086 today.
For sale
Price cut: $14.9K (11/21)
$275,000
8180 Beulah Rd, Madisonville, KY 42431
3beds
1,742sqft
Est.:
Single Family Residence
Built in 2024
1.06 Acres Lot
$268,000 Zestimate®
$158/sqft
$-- HOA
What's special
- 45 days |
- 363 |
- 23 |
Zillow last checked: 8 hours ago
Listing updated: November 21, 2025 at 03:21pm
Listed by:
Maggie Sheets 270-836-5086,
Heritage Homes Real Estate
Source: MHCBOR,MLS#: 117453
Tour with a local agent
Facts & features
Interior
Bedrooms & bathrooms
- Bedrooms: 3
- Bathrooms: 2
- Full bathrooms: 2
- Main level bathrooms: 2
- Main level bedrooms: 3
Rooms
- Room types: None
Bedroom
- Level: Main
Bathroom
- Level: Main
Dining room
- Level: Main
Kitchen
- Level: Main
Living room
- Level: Main
Heating
- Electric, Heat Pump
Cooling
- Central Electric
Appliances
- Included: Electric Water Heater, Dishwasher, Microwave, Electric Range
- Laundry: Main Level
Features
- Cathedral Ceiling(s), Kitchen Island, Pantry, Split Bedroom, Walk-In Closet(s)
- Flooring: Laminate
- Windows: Double Pane Windows, Screens
- Basement: None,Crawl Space
- Has fireplace: No
- Fireplace features: None
Interior area
- Total structure area: 1,742
- Total interior livable area: 1,742 sqft
- Finished area below ground: 0
Property
Parking
- Total spaces: 2
- Parking features: 2 Car, Attached, Gravel
- Attached garage spaces: 2
- Has uncovered spaces: Yes
Features
- Patio & porch: Deck, Porch-Enclosed
Lot
- Size: 1.06 Acres
- Dimensions: 1.06
- Features: Wooded
Construction
Type & style
- Home type: SingleFamily
- Architectural style: Ranch
- Property subtype: Single Family Residence
Materials
- Vinyl Siding
- Foundation: Block
- Roof: Composition
Condition
- Year built: 2024
Utilities & green energy
- Electric: Circuit Breakers
- Sewer: Septic Tank
- Water: County
Community & HOA
Location
- Region: Madisonville
Financial & listing details
- Price per square foot: $158/sqft
- Date on market: 11/21/2025
- Road surface type: Paved
Estimated market value
$268,000
$255,000 - $281,000
$2,128/mo
Price history
Price history
| Date | Event | Price |
|---|---|---|
| 11/21/2025 | Price change | $275,000-5.1%$158/sqft |
Source: MHCBOR #117453 Report a problem | ||
| 5/16/2025 | Price change | $289,900-1.7%$166/sqft |
Source: MHCBOR #116546 Report a problem | ||
| 12/2/2024 | Listed for sale | $294,900$169/sqft |
Source: MHCBOR #116546 Report a problem | ||
Public tax history
Public tax history
Tax history is unavailable.BuyAbility℠ payment
Est. payment
$1,350/mo
Principal & interest
$1066
Property taxes
$188
Home insurance
$96
Climate risks
Neighborhood: 42431
Nearby schools
GreatSchools rating
- 5/10West Hopkins SchoolGrades: PK-8Distance: 5.3 mi
- 4/10Hopkins County Central High SchoolGrades: 9-12Distance: 7.8 mi
- Loading
- Loading





