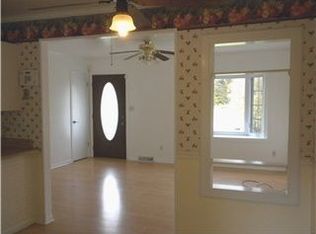Sold for $300,000
$300,000
818 Yoder Dr, Hartly, DE 19953
3beds
1,920sqft
Single Family Residence
Built in 1940
0.92 Acres Lot
$328,800 Zestimate®
$156/sqft
$1,982 Estimated rent
Home value
$328,800
$309,000 - $349,000
$1,982/mo
Zestimate® history
Loading...
Owner options
Explore your selling options
What's special
3 bedroom 2 bath house with a 2 car garage on almost one acre of land. This house has lots of character and space. There is a mudroom entryway leading into the Master Bedroom suite with a walk in closet, and Master bathroom with a tiled walk in shower. The other bedrooms are on the other side of the house for a perfect split floor plan. The main living area has a livingroom and large eat in kitchen and dining area complete with a countertop searing area, granite counters and stainless steel appliances. There is a nice large pantry as well. Several slider doors in the house have been crafter from beautiful reclaimed barn wood from this very property! There is a bonus room on the back of the house for a family room or office leading to an additional mudroom on the back. In the basement there is another finished space with a wall of storage and shelving. The basement has two sump pumps a french drain and two egress windows. The back yard is nice and open and backs up to farm land. Come tour this house today! It won't last!
Zillow last checked: 8 hours ago
Listing updated: October 06, 2023 at 01:45am
Listed by:
Amy Torbert 412-973-5618,
Diamond State Cooperative LLC
Bought with:
Shalini Sawhney, RS-0024680
Burns & Ellis Realtors
Source: Bright MLS,MLS#: DEKT2019296
Facts & features
Interior
Bedrooms & bathrooms
- Bedrooms: 3
- Bathrooms: 2
- Full bathrooms: 2
- Main level bathrooms: 2
- Main level bedrooms: 3
Basement
- Area: 220
Heating
- None, Electric
Cooling
- None, Electric
Appliances
- Included: Dishwasher, Oven/Range - Electric, Refrigerator, Stainless Steel Appliance(s), Electric Water Heater
Features
- Basement: Full,Partially Finished,Sump Pump
- Has fireplace: No
Interior area
- Total structure area: 1,920
- Total interior livable area: 1,920 sqft
- Finished area above ground: 1,700
- Finished area below ground: 220
Property
Parking
- Total spaces: 5
- Parking features: Garage Faces Front, Storage, Attached, Driveway
- Attached garage spaces: 2
- Uncovered spaces: 3
Accessibility
- Accessibility features: None
Features
- Levels: One
- Stories: 1
- Pool features: None
Lot
- Size: 0.92 Acres
- Dimensions: 210.00 x 205.00
Details
- Additional structures: Above Grade, Below Grade
- Parcel number: WD0007400024700000
- Zoning: AR
- Special conditions: Standard
Construction
Type & style
- Home type: SingleFamily
- Architectural style: Ranch/Rambler
- Property subtype: Single Family Residence
Materials
- Frame
- Foundation: Block
Condition
- New construction: No
- Year built: 1940
- Major remodel year: 2023
Utilities & green energy
- Electric: 200+ Amp Service
- Sewer: Gravity Sept Fld
- Water: Well
Community & neighborhood
Location
- Region: Hartly
- Subdivision: None Available
Other
Other facts
- Listing agreement: Exclusive Right To Sell
- Ownership: Fee Simple
Price history
| Date | Event | Price |
|---|---|---|
| 7/10/2023 | Sold | $300,000+0.3%$156/sqft |
Source: | ||
| 6/7/2023 | Pending sale | $299,000$156/sqft |
Source: | ||
| 6/4/2023 | Price change | $299,000-3.5%$156/sqft |
Source: | ||
| 5/21/2023 | Price change | $309,900-3.1%$161/sqft |
Source: | ||
| 5/9/2023 | Price change | $319,900-1.5%$167/sqft |
Source: | ||
Public tax history
| Year | Property taxes | Tax assessment |
|---|---|---|
| 2024 | $1,385 +247.5% | $238,300 +1747.3% |
| 2023 | $398 +3.3% | $12,900 |
| 2022 | $386 +3.6% | $12,900 |
Find assessor info on the county website
Neighborhood: 19953
Nearby schools
GreatSchools rating
- 5/10Hartly Elementary SchoolGrades: K-4Distance: 3.9 mi
- NACentral Middle SchoolGrades: 7-8Distance: 6.9 mi
- NADover High SchoolGrades: 9-12Distance: 4.2 mi
Schools provided by the listing agent
- District: Capital
Source: Bright MLS. This data may not be complete. We recommend contacting the local school district to confirm school assignments for this home.

Get pre-qualified for a loan
At Zillow Home Loans, we can pre-qualify you in as little as 5 minutes with no impact to your credit score.An equal housing lender. NMLS #10287.
