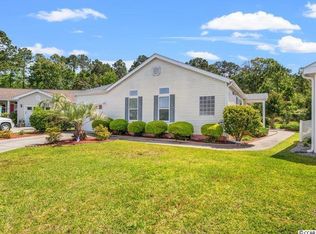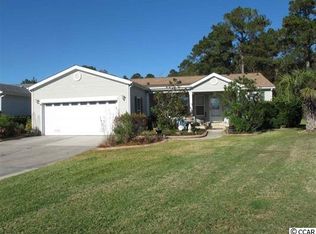This custom-designed and expanded Glen Eagle model with 3 bedrooms and 2 bathrooms is perfectly placed in a cul-de-sac, close to the Spa and Clubhouse at Lakeside Crossing, a resort-style adult community (+55) in Conway. In addition to the larger footprint in both of the two guest bedrooms, this adorable home has a welcoming open floor plan, with sliding doors into the extended screened-in rear porch offering a wooded view. Engineered hardwood flooring throughout the living area and two bedrooms, as well as tile in the bathrooms makes light work of cleaning. The kitchen offers plentiful cabinets with convenient pull-out drawers in the lower racks; Solid surface counters, an island and a breakfast bar complete this functional space. All appliances, including a new Whirlpool refrigerator (gold series) convey plus the washer and dryer and a free-standing freezer). There are ceiling fans and two-inch blinds in every room, crown molding at the ceilings and baseboards, built-in shelving, and two walk-in closets. The spacious master bedroom has double sinks and a large walk-in shower. The original HV/AC system and water heater were recently replaced/upgraded. For those with allergies, this has been a pet-free home, there are custom wooden valance window treatments instead of drapes, and a reverse osmosis water filtration system is installed. Sit on the front porch and meet your neighbors, drive your golf cart around the neighborhood, or take up a new hobby with one of the many social groups in this community. The Lifestyle Director has activities scheduled daily in the fitness center, indoor and outdoor pools, library, and the ballroom/meeting facilities. The monthly lease includes lot rent, cutting and edging of the lawn, trash pickup, and use of all of the amenities. This prime location is close to a hospital, medical offices, shopping, golf, and historic downtown Conway.
This property is off market, which means it's not currently listed for sale or rent on Zillow. This may be different from what's available on other websites or public sources.


