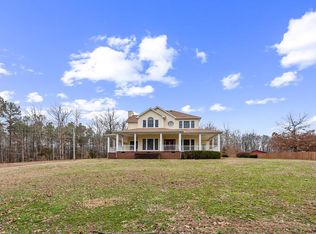Closed
$826,000
818 Town Branch Rd, Charlotte, TN 37036
3beds
3,750sqft
Single Family Residence, Residential
Built in 2000
23.5 Acres Lot
$896,100 Zestimate®
$220/sqft
$3,744 Estimated rent
Home value
$896,100
$824,000 - $977,000
$3,744/mo
Zestimate® history
Loading...
Owner options
Explore your selling options
What's special
Beautiful colonial home, custom built on 23.5 acres. 3 Beds and 4 1/2 baths, bonus room with kitchenette and large hobby room. Family room and kitchen combination. Formal dining room and formal den. Brand new kitchen with custom built cabinets and quartz countertops. Owner suite on main level with newly remodeled bathroom with a relaxing soaker tub and custom tile shower. Upper primary suite has a newly remodeled bathroom. New hardwood floors throughout the whole house. Four fireplaces throughout the home. Interior of home freshly painted, one brand new HVAC and one only 3 years old. Tankless water heater. Large sunroom with access to the deck and Hot tub. Home has 33 x 18 stealth pool. Basement area with full bath, and shop room. Stocked pond with fishing dock. So much house to see!!
Zillow last checked: 8 hours ago
Listing updated: August 29, 2023 at 08:23am
Listing Provided by:
Gina Laster 731-487-3411,
Crye-Leike, Inc., REALTORS
Bought with:
John Davidson, 361695
The Ashton Real Estate Group of RE/MAX Advantage
Source: RealTracs MLS as distributed by MLS GRID,MLS#: 2543621
Facts & features
Interior
Bedrooms & bathrooms
- Bedrooms: 3
- Bathrooms: 5
- Full bathrooms: 4
- 1/2 bathrooms: 1
- Main level bedrooms: 1
Bedroom 1
- Area: 238 Square Feet
- Dimensions: 17x14
Bedroom 2
- Area: 238 Square Feet
- Dimensions: 17x14
Bedroom 3
- Features: Bath
- Level: Bath
- Area: 165 Square Feet
- Dimensions: 15x11
Bonus room
- Features: Second Floor
- Level: Second Floor
- Area: 180 Square Feet
- Dimensions: 12x15
Den
- Area: 143 Square Feet
- Dimensions: 11x13
Dining room
- Features: Formal
- Level: Formal
- Area: 165 Square Feet
- Dimensions: 15x11
Kitchen
- Features: Eat-in Kitchen
- Level: Eat-in Kitchen
- Area: 256 Square Feet
- Dimensions: 16x16
Living room
- Area: 180 Square Feet
- Dimensions: 15x12
Heating
- Central
Cooling
- Central Air
Appliances
- Included: Dishwasher, Microwave, Refrigerator, Double Oven, Gas Oven, Gas Range
Features
- Walk-In Closet(s), Primary Bedroom Main Floor
- Flooring: Carpet, Wood
- Basement: Unfinished
- Number of fireplaces: 4
- Fireplace features: Den, Gas, Living Room
Interior area
- Total structure area: 3,750
- Total interior livable area: 3,750 sqft
- Finished area above ground: 2,560
- Finished area below ground: 1,190
Property
Parking
- Total spaces: 1
- Parking features: Basement
- Attached garage spaces: 1
Features
- Levels: Three Or More
- Stories: 4
- Patio & porch: Deck
- Has private pool: Yes
- Pool features: Above Ground
- Has spa: Yes
- Spa features: Private
Lot
- Size: 23.50 Acres
- Features: Wooded
Details
- Parcel number: 065 01200 000
- Special conditions: Standard
Construction
Type & style
- Home type: SingleFamily
- Property subtype: Single Family Residence, Residential
Materials
- Brick
Condition
- New construction: No
- Year built: 2000
Utilities & green energy
- Sewer: Septic Tank
- Water: Public
- Utilities for property: Water Available
Community & neighborhood
Location
- Region: Charlotte
- Subdivision: None
Price history
| Date | Event | Price |
|---|---|---|
| 8/28/2023 | Sold | $826,000-2.8%$220/sqft |
Source: | ||
| 7/26/2023 | Contingent | $849,900$227/sqft |
Source: | ||
| 7/6/2023 | Listed for sale | $849,900+6.3%$227/sqft |
Source: | ||
| 3/6/2023 | Listing removed | -- |
Source: | ||
| 2/16/2023 | Contingent | $799,900$213/sqft |
Source: | ||
Public tax history
| Year | Property taxes | Tax assessment |
|---|---|---|
| 2025 | $2,708 | $160,250 |
| 2024 | $2,708 +1% | $160,250 +40.4% |
| 2023 | $2,682 | $114,125 |
Find assessor info on the county website
Neighborhood: 37036
Nearby schools
GreatSchools rating
- 9/10Charlotte Elementary SchoolGrades: PK-5Distance: 1.1 mi
- 5/10Charlotte Middle SchoolGrades: 6-8Distance: 1.1 mi
- 5/10Creek Wood High SchoolGrades: 9-12Distance: 4.2 mi
Schools provided by the listing agent
- Elementary: Charlotte Elementary
- Middle: Charlotte Middle School
- High: Creek Wood High School
Source: RealTracs MLS as distributed by MLS GRID. This data may not be complete. We recommend contacting the local school district to confirm school assignments for this home.
Get a cash offer in 3 minutes
Find out how much your home could sell for in as little as 3 minutes with a no-obligation cash offer.
Estimated market value
$896,100
Get a cash offer in 3 minutes
Find out how much your home could sell for in as little as 3 minutes with a no-obligation cash offer.
Estimated market value
$896,100
