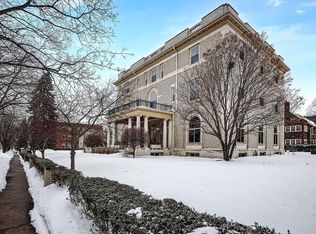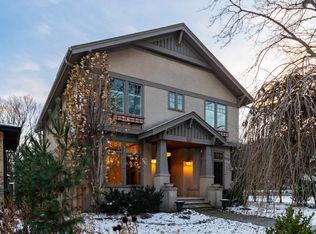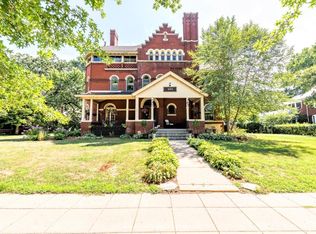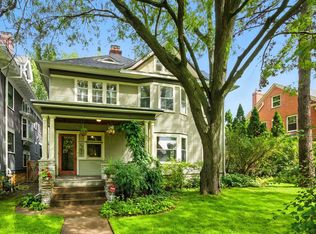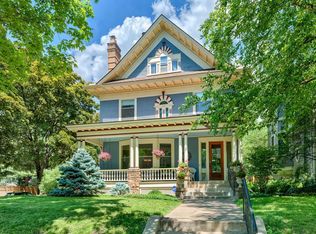Extraordinary remodel of this Tudor Revival makes it one of Summit's finest properties and one of a small few with a carriage house. Over 500k has been invested by the current owners to modernize the kitchen, master bath & nearly all the mechanicals. Home features 6+ bedrooms & 5+ baths seamlessly putting together grand spaces to entertain as well as cozy spaces for quiet time. Fully remodeled designer kitchen has on site hand built & painted beechwood cabinets, 48' WOLF chef stove & 2 full size Subzero refrigerators/freezers, pot filler, heated tile flooring & quartz counters - truly a cook's dream. Complete primary suite remodel includes a stunning owners bath w/custom tile, glass shower, separate soaking tub, heated floors, custom closets & private sunroom. 3rd floor (FR, 2BRS & bath) has stunning deck where you can see downtown STP! LL has addn separate entrance, FR, sauna, 3/4 bath, 2nd laundry plus your own piece of St. Paul history - your own Prohibition safe! Many new/refurbished windows/doors, new plumbing & high efficiency boiler, water heater & water pressure pump. Updated electric & landscaping & sprinkler system. Spacious backyard complete with full privacy fence & custom electric gates in front & back. Complete w/large patio spaces, 3 car heated GAR w/large dry basement & modern carriage house you won't find elsewhere on Summit. 1BR + den, laundry, updated appliances, maple woodwork & skylights. Truly a once in a lifetime opportunity on Summit to have something where all the updates have been done & you can just move in and enjoy! See supplements for a more detailed improvement list.
Active
$1,595,000
818 Summit Ave, Saint Paul, MN 55105
6beds
8,551sqft
Est.:
Single Family Residence
Built in 1916
0.46 Acres Lot
$1,569,700 Zestimate®
$187/sqft
$-- HOA
What's special
Privacy fenceModernize the kitchenLarge patio spacesPrivate sunroomCarriage houseMaster bathLarge dry basement
- 190 days |
- 1,780 |
- 64 |
Zillow last checked: 8 hours ago
Listing updated: October 22, 2025 at 01:15pm
Listed by:
Reidell Estey & Associates – Marti Estey 651-442-9353,
RE/MAX Results
Source: NorthstarMLS as distributed by MLS GRID,MLS#: 6731516
Tour with a local agent
Facts & features
Interior
Bedrooms & bathrooms
- Bedrooms: 6
- Bathrooms: 5
- Full bathrooms: 3
- 3/4 bathrooms: 1
- 1/2 bathrooms: 1
Rooms
- Room types: Living Room, Dining Room, Family Room, Kitchen, Bedroom 1, Bedroom 2, Bedroom 3, Bedroom 4, Bedroom 5, Bedroom 6, Amusement Room, Billiard, Office, Sun Room
Bedroom 1
- Level: Upper
- Area: 272 Square Feet
- Dimensions: 17x16
Bedroom 2
- Level: Upper
- Area: 224 Square Feet
- Dimensions: 16x14
Bedroom 3
- Level: Upper
- Area: 176 Square Feet
- Dimensions: 16x11
Bedroom 4
- Level: Upper
- Area: 120 Square Feet
- Dimensions: 12x10
Bedroom 5
- Level: Third
- Area: 264 Square Feet
- Dimensions: 24x11
Bedroom 6
- Level: Third
- Area: 224 Square Feet
- Dimensions: 16x14
Other
- Level: Third
- Area: 462 Square Feet
- Dimensions: 22x21
Other
- Level: Lower
- Area: 644 Square Feet
- Dimensions: 28x23
Dining room
- Level: Main
- Area: 252 Square Feet
- Dimensions: 18x14
Family room
- Level: Main
- Area: 231 Square Feet
- Dimensions: 21x11
Kitchen
- Level: Main
- Area: 320 Square Feet
- Dimensions: 20x16
Living room
- Level: Main
- Area: 435 Square Feet
- Dimensions: 29x15
Office
- Level: Upper
- Area: 220 Square Feet
- Dimensions: 22x10
Sun room
- Level: Main
- Area: 231 Square Feet
- Dimensions: 21x11
Heating
- Hot Water
Cooling
- Central Air
Appliances
- Included: Air-To-Air Exchanger, Chandelier, Cooktop, Dishwasher, Disposal, Double Oven, Dryer, ENERGY STAR Qualified Appliances, Exhaust Fan, Range, Refrigerator, Tankless Water Heater, Washer
Features
- Basement: Finished,Full,Partially Finished,Storage Space,Tile Shower,Walk-Out Access
- Number of fireplaces: 4
- Fireplace features: Amusement Room, Family Room, Living Room
Interior area
- Total structure area: 8,551
- Total interior livable area: 8,551 sqft
- Finished area above ground: 6,506
- Finished area below ground: 936
Property
Parking
- Total spaces: 3
- Parking features: Detached, Concrete, Electric, Floor Drain, Garage, Garage Door Opener, Guest, Heated Garage, Insulated Garage, Secured
- Garage spaces: 3
- Has uncovered spaces: Yes
Accessibility
- Accessibility features: None
Features
- Levels: More Than 2 Stories
- Patio & porch: Deck, Patio
- Pool features: None
- Fencing: Full,Privacy,Wood
Lot
- Size: 0.46 Acres
- Dimensions: 80 x 250
- Features: Near Public Transit, Wooded
Details
- Additional structures: Guest House, Other
- Foundation area: 2045
- Parcel number: 022823420115
- Zoning description: Residential-Single Family
Construction
Type & style
- Home type: SingleFamily
- Property subtype: Single Family Residence
Materials
- Brick/Stone
- Roof: Asphalt,Metal,Pitched
Condition
- Age of Property: 109
- New construction: No
- Year built: 1916
Utilities & green energy
- Electric: Circuit Breakers, 200+ Amp Service, Power Company: Xcel Energy
- Gas: Natural Gas
- Sewer: City Sewer/Connected
- Water: City Water/Connected
Community & HOA
Community
- Security: Secured Garage/Parking
- Subdivision: Summit Hill
HOA
- Has HOA: No
Location
- Region: Saint Paul
Financial & listing details
- Price per square foot: $187/sqft
- Tax assessed value: $1,552,400
- Annual tax amount: $29,446
- Date on market: 6/3/2025
- Cumulative days on market: 452 days
- Road surface type: Paved
Estimated market value
$1,569,700
$1.49M - $1.65M
$5,877/mo
Price history
Price history
| Date | Event | Price |
|---|---|---|
| 6/3/2025 | Listed for sale | $1,595,000-5.9%$187/sqft |
Source: | ||
| 6/2/2025 | Listing removed | $1,695,000$198/sqft |
Source: | ||
| 4/18/2025 | Listed for sale | $1,695,000-5.6%$198/sqft |
Source: | ||
| 4/16/2025 | Listing removed | $1,795,000$210/sqft |
Source: | ||
| 2/14/2025 | Listed for sale | $1,795,000-3%$210/sqft |
Source: | ||
Public tax history
Public tax history
| Year | Property taxes | Tax assessment |
|---|---|---|
| 2024 | $24,518 -2.8% | $1,552,400 +10.5% |
| 2023 | $25,228 -2.1% | $1,404,500 -1% |
| 2022 | $25,774 +8.4% | $1,419,200 +0.7% |
Find assessor info on the county website
BuyAbility℠ payment
Est. payment
$8,378/mo
Principal & interest
$6185
Property taxes
$1635
Home insurance
$558
Climate risks
Neighborhood: Summit Hill
Nearby schools
GreatSchools rating
- 8/10Randolph Heights Elementary SchoolGrades: PK-5Distance: 1.2 mi
- 3/10Hidden River Middle SchoolGrades: 6-8Distance: 1.8 mi
- 7/10Central Senior High SchoolGrades: 9-12Distance: 0.9 mi
- Loading
- Loading
