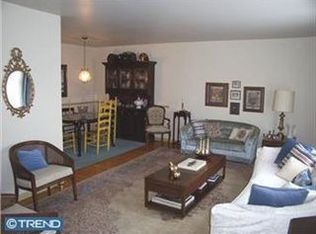Sold for $729,900
$729,900
818 Statler Rd, Chadds Ford, PA 19317
4beds
3,046sqft
Single Family Residence
Built in 1973
1 Acres Lot
$762,100 Zestimate®
$240/sqft
$4,252 Estimated rent
Home value
$762,100
$709,000 - $815,000
$4,252/mo
Zestimate® history
Loading...
Owner options
Explore your selling options
What's special
BE SURE TO CLICK ON THE VIRTUAL TOUR ICON! What a find! This one-acre property, sitting on a private lane, offers much more privacy and serenity than one would expect. What started out as a home built in 1973 has kept up with the times and has been transformed with an enlarged and remodeled Kitchen, an Addition that added a large Family Room and Screen Porch, new windows, and a Pool with built-in Grill area and Firepit. Through the front door you will find the original Living Room transformed into an Office, and the original Dining Room has evolved into a Music Room/Library. Both, of course, could revert to their original intent, but when you experience the added space in the rear of the home, you probably won't need to do so! Upstairs, a Primary Bedroom faces the back yard, with its own updated en-suite Bathroom. Three more spacious bedrooms and another Bathroom round out the second floor. Back downstairs, the Screen Porch provides the perfect place to hang, or set up a buffet for all the friends who will arrive to use your pool. It feels like a resort out back: built-in grill, dining counter and firepit, and complete privacy.
Zillow last checked: 8 hours ago
Listing updated: October 11, 2024 at 02:11pm
Listed by:
Debra Ward Sparre 484-356-8366,
RE/MAX Direct
Bought with:
Kathryn Matic, 0037769
Patterson-Schwartz - Greenville
Source: Bright MLS,MLS#: PACT2073358
Facts & features
Interior
Bedrooms & bathrooms
- Bedrooms: 4
- Bathrooms: 3
- Full bathrooms: 2
- 1/2 bathrooms: 1
- Main level bathrooms: 1
Basement
- Area: 0
Heating
- Heat Pump, Electric
Cooling
- Central Air, Electric
Appliances
- Included: Microwave, Dishwasher, Dryer, Extra Refrigerator/Freezer, Oven/Range - Electric, Refrigerator, Water Treat System, Electric Water Heater
- Laundry: Main Level
Features
- Breakfast Area, Chair Railings, Dining Area, Family Room Off Kitchen, Eat-in Kitchen, Pantry, Upgraded Countertops
- Flooring: Carpet, Wood
- Basement: Unfinished
- Number of fireplaces: 1
- Fireplace features: Brick, Gas/Propane
Interior area
- Total structure area: 3,046
- Total interior livable area: 3,046 sqft
- Finished area above ground: 3,046
- Finished area below ground: 0
Property
Parking
- Total spaces: 8
- Parking features: Garage Faces Side, Garage Door Opener, Attached, Driveway
- Attached garage spaces: 2
- Uncovered spaces: 6
Accessibility
- Accessibility features: None
Features
- Levels: Two
- Stories: 2
- Has private pool: Yes
- Pool features: Fenced, Gunite, Heated, In Ground, Salt Water, Private
Lot
- Size: 1 Acres
Details
- Additional structures: Above Grade, Below Grade
- Parcel number: 6204 0324
- Zoning: RESIDENTIAL
- Special conditions: Standard
Construction
Type & style
- Home type: SingleFamily
- Architectural style: Traditional
- Property subtype: Single Family Residence
Materials
- Stone, Vinyl Siding
- Foundation: Block
Condition
- New construction: No
- Year built: 1973
Utilities & green energy
- Sewer: On Site Septic
- Water: Well
Community & neighborhood
Location
- Region: Chadds Ford
- Subdivision: Greenwood Hills
- Municipality: KENNETT TWP
HOA & financial
HOA
- Has HOA: Yes
- HOA fee: $100 annually
- Services included: Common Area Maintenance, Insurance
Other
Other facts
- Listing agreement: Exclusive Right To Sell
- Listing terms: Cash,Conventional
- Ownership: Fee Simple
Price history
| Date | Event | Price |
|---|---|---|
| 10/11/2024 | Sold | $729,900$240/sqft |
Source: | ||
| 9/12/2024 | Pending sale | $729,900$240/sqft |
Source: | ||
| 9/8/2024 | Listed for sale | $729,900+250.9%$240/sqft |
Source: | ||
| 6/2/1995 | Sold | $208,000$68/sqft |
Source: Public Record Report a problem | ||
Public tax history
| Year | Property taxes | Tax assessment |
|---|---|---|
| 2025 | $10,731 +1.7% | $253,010 |
| 2024 | $10,551 +4.3% | $253,010 |
| 2023 | $10,117 +1.3% | $253,010 |
Find assessor info on the county website
Neighborhood: 19317
Nearby schools
GreatSchools rating
- 5/10Greenwood El SchoolGrades: 1-5Distance: 1.1 mi
- 5/10Kennett Middle SchoolGrades: 6-8Distance: 5.9 mi
- 5/10Kennett High SchoolGrades: 9-12Distance: 2.6 mi
Schools provided by the listing agent
- Elementary: Greenwood
- Middle: Kennett
- High: Kennett
- District: Kennett Consolidated
Source: Bright MLS. This data may not be complete. We recommend contacting the local school district to confirm school assignments for this home.
Get a cash offer in 3 minutes
Find out how much your home could sell for in as little as 3 minutes with a no-obligation cash offer.
Estimated market value$762,100
Get a cash offer in 3 minutes
Find out how much your home could sell for in as little as 3 minutes with a no-obligation cash offer.
Estimated market value
$762,100
