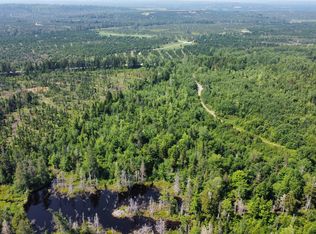Closed
$165,000
818 Station Road, Jonesboro, ME 04648
2beds
1,022sqft
Mobile Home
Built in 2015
9.93 Acres Lot
$184,400 Zestimate®
$161/sqft
$1,433 Estimated rent
Home value
$184,400
$162,000 - $207,000
$1,433/mo
Zestimate® history
Loading...
Owner options
Explore your selling options
What's special
Well cared for 2 bedroom, 2 bathroom Commodore. Mobile home built in Dec 2015 and placed on site January 2016. On slab with tie downs - currently financed via MSHA. Bedrooms and baths at either end with open living room, dining room, kitchen concept.Laundry area by back door - which opens out onto a new 12x30 deck. 2nd BR + an extra room w/ closet for office or guests . 1200+'' of paved road frontage and almost 10 acres provides plenty of space for parking, gardens and places to play. Small brook with a footbridge bisects the lot. There's a 20x30 slab way out back for a barn or garage or anything else you might wish for. Station road is an ATV access road and the Sunrise Trail is very close.
Zillow last checked: 8 hours ago
Listing updated: March 13, 2025 at 09:49am
Listed by:
Better Homes & Gardens Real Estate/The Masiello Group
Bought with:
Pro Realty
Source: Maine Listings,MLS#: 1550027
Facts & features
Interior
Bedrooms & bathrooms
- Bedrooms: 2
- Bathrooms: 2
- Full bathrooms: 2
Primary bedroom
- Features: Cathedral Ceiling(s), Closet, Full Bath, Separate Shower, Soaking Tub
- Level: First
- Area: 168 Square Feet
- Dimensions: 12 x 14
Bedroom 1
- Features: Closet
- Level: First
- Area: 72 Square Feet
- Dimensions: 9 x 8
Kitchen
- Features: Cathedral Ceiling(s), Kitchen Island
- Level: First
- Area: 224 Square Feet
- Dimensions: 16 x 14
Living room
- Features: Cathedral Ceiling(s)
- Level: First
- Area: 196 Square Feet
- Dimensions: 14 x 14
Office
- Features: Closet
- Level: First
- Area: 87 Square Feet
- Dimensions: 11.6 x 7.5
Heating
- Forced Air
Cooling
- None
Appliances
- Included: Dishwasher, Dryer, Microwave, Gas Range, Refrigerator, Washer
Features
- 1st Floor Bedroom, 1st Floor Primary Bedroom w/Bath, Bathtub, One-Floor Living, Shower
- Flooring: Carpet, Vinyl
- Doors: Storm Door(s)
- Has fireplace: No
Interior area
- Total structure area: 1,022
- Total interior livable area: 1,022 sqft
- Finished area above ground: 1,022
- Finished area below ground: 0
Property
Parking
- Parking features: Gravel, On Site
Features
- Patio & porch: Deck
- Has view: Yes
- View description: Trees/Woods
Lot
- Size: 9.93 Acres
- Features: Near Golf Course, Near Shopping, Rural, Level, Open Lot, Pasture, Wooded
Details
- Additional structures: Outbuilding
- Parcel number: JNBRM011L001005TO010
- Zoning: Res
- Other equipment: Internet Access Available
Construction
Type & style
- Home type: MobileManufactured
- Architectural style: Other
- Property subtype: Mobile Home
Materials
- Steel Frame, Mobile, Vinyl Siding
- Foundation: Slab
- Roof: Pitched,Shingle
Condition
- Year built: 2015
Details
- Builder model: 1A129A
Utilities & green energy
- Electric: On Site, Circuit Breakers
- Sewer: Septic Design Available
- Water: Private, Well
Community & neighborhood
Location
- Region: Jonesboro
Other
Other facts
- Body type: Single Wide
- Road surface type: Paved
Price history
| Date | Event | Price |
|---|---|---|
| 3/29/2023 | Sold | $165,000-2.9%$161/sqft |
Source: | ||
| 1/23/2023 | Contingent | $169,900$166/sqft |
Source: | ||
| 12/22/2022 | Listed for sale | $169,900+47.7%$166/sqft |
Source: | ||
| 11/30/2020 | Sold | $115,000$113/sqft |
Source: | ||
Public tax history
| Year | Property taxes | Tax assessment |
|---|---|---|
| 2024 | $998 | $60,500 |
| 2023 | $998 | $60,500 |
| 2022 | $998 | $60,500 |
Find assessor info on the county website
Neighborhood: 04648
Nearby schools
GreatSchools rating
- NAJonesboro Elementary SchoolGrades: PK-8Distance: 3 mi
