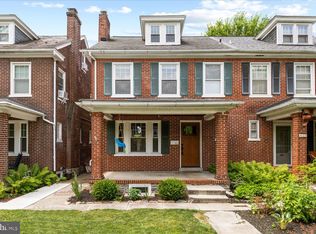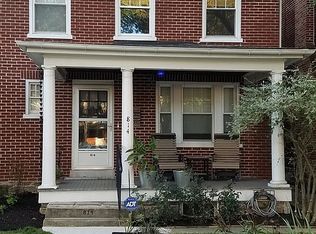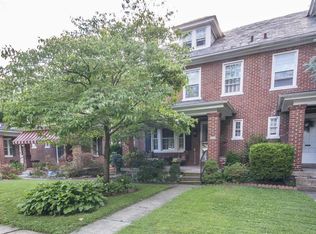Sold for $387,000
$387,000
818 State St, Lancaster, PA 17603
4beds
1,885sqft
Single Family Residence
Built in 1927
3,049 Square Feet Lot
$398,100 Zestimate®
$205/sqft
$2,029 Estimated rent
Home value
$398,100
$378,000 - $418,000
$2,029/mo
Zestimate® history
Loading...
Owner options
Explore your selling options
What's special
This well-appointed home sits one block from Franklin & Marshall College, minutes from downtown Lancaster yet is located in Manheim Township. With a newly updated kitchen, dining room and beautiful hard wood flooring throughout. This fabulous home offers an unbeatable location and blend of charm inside. The exterior of the home offers a recently updated roof with a new fence along the rear of the property with two off street parking spaces.
Zillow last checked: 8 hours ago
Listing updated: August 29, 2025 at 03:35am
Listed by:
Dean Wimer 717-314-2491,
Lusk & Associates Sotheby's International Realty
Bought with:
Brad Jennings, RS343901
Keller Williams Elite
Source: Bright MLS,MLS#: PALA2073112
Facts & features
Interior
Bedrooms & bathrooms
- Bedrooms: 4
- Bathrooms: 1
- Full bathrooms: 1
Bedroom 1
- Features: Flooring - HardWood
- Level: Upper
- Area: 195 Square Feet
- Dimensions: 15 x 13
Bedroom 2
- Features: Flooring - HardWood
- Level: Upper
- Area: 156 Square Feet
- Dimensions: 13 x 12
Bedroom 3
- Features: Flooring - HardWood
- Level: Upper
- Area: 90 Square Feet
- Dimensions: 10 x 9
Bedroom 4
- Features: Flooring - HardWood
- Level: Upper
- Area: 400 Square Feet
- Dimensions: 20 x 20
Dining room
- Features: Flooring - HardWood
- Level: Main
- Area: 150 Square Feet
- Dimensions: 10 x 15
Kitchen
- Features: Flooring - Ceramic Tile, Breakfast Bar
- Level: Main
- Area: 150 Square Feet
- Dimensions: 10 x 15
Living room
- Features: Flooring - HardWood, Fireplace - Wood Burning
- Level: Main
- Area: 273 Square Feet
- Dimensions: 21 x 13
Heating
- Hot Water, Natural Gas
Cooling
- Wall Unit(s), Electric
Appliances
- Included: Microwave, Built-In Range, Dishwasher, Exhaust Fan, Gas Water Heater
- Laundry: In Basement
Features
- Ceiling Fan(s), Combination Kitchen/Dining, Dining Area, Floor Plan - Traditional, Kitchen Island, Recessed Lighting, Upgraded Countertops, Plaster Walls
- Flooring: Hardwood, Tile/Brick, Wood
- Windows: Double Hung, Insulated Windows, Low Emissivity Windows, Replacement, Screens, Wood Frames
- Basement: Full,Exterior Entry
- Number of fireplaces: 1
- Fireplace features: Brick
Interior area
- Total structure area: 1,885
- Total interior livable area: 1,885 sqft
- Finished area above ground: 1,885
- Finished area below ground: 0
Property
Parking
- Total spaces: 2
- Parking features: Asphalt, Alley Access, Off Street
- Has uncovered spaces: Yes
Accessibility
- Accessibility features: None
Features
- Levels: Two and One Half
- Stories: 2
- Patio & porch: Porch
- Exterior features: Balcony
- Pool features: None
Lot
- Size: 3,049 sqft
- Features: Level
Details
- Additional structures: Above Grade, Below Grade
- Parcel number: 3907501300000
- Zoning: RESIDENTIAL
- Special conditions: Standard
Construction
Type & style
- Home type: SingleFamily
- Architectural style: Colonial
- Property subtype: Single Family Residence
- Attached to another structure: Yes
Materials
- Brick, Frame, Mixed Plumbing, Stick Built, Vinyl Siding
- Foundation: Stone
- Roof: Architectural Shingle
Condition
- Very Good
- New construction: No
- Year built: 1927
Utilities & green energy
- Electric: 200+ Amp Service
- Sewer: Public Sewer
- Water: Public
- Utilities for property: Cable Available, Electricity Available, Natural Gas Available, Sewer Available, Cable
Community & neighborhood
Location
- Region: Lancaster
- Subdivision: None Available
- Municipality: MANHEIM TWP
Other
Other facts
- Listing agreement: Exclusive Right To Sell
- Listing terms: Cash,Conventional
- Ownership: Fee Simple
Price history
| Date | Event | Price |
|---|---|---|
| 8/29/2025 | Sold | $387,000+4.6%$205/sqft |
Source: | ||
| 7/22/2025 | Pending sale | $369,900$196/sqft |
Source: | ||
| 7/18/2025 | Listed for sale | $369,900+110.2%$196/sqft |
Source: | ||
| 8/21/2018 | Sold | $176,000$93/sqft |
Source: Public Record Report a problem | ||
| 8/8/2018 | Price change | $176,000-4.9%$93/sqft |
Source: Berkshire Hathaway HomeServices Homesale Realty #1001954772 Report a problem | ||
Public tax history
| Year | Property taxes | Tax assessment |
|---|---|---|
| 2025 | $3,457 +2.5% | $155,800 |
| 2024 | $3,371 +2.7% | $155,800 |
| 2023 | $3,283 +1.7% | $155,800 |
Find assessor info on the county website
Neighborhood: 17603
Nearby schools
GreatSchools rating
- 6/10Brecht SchoolGrades: K-4Distance: 1 mi
- 6/10Manheim Twp Middle SchoolGrades: 7-8Distance: 3.9 mi
- 9/10Manheim Twp High SchoolGrades: 9-12Distance: 3.8 mi
Schools provided by the listing agent
- District: Manheim Township
Source: Bright MLS. This data may not be complete. We recommend contacting the local school district to confirm school assignments for this home.
Get pre-qualified for a loan
At Zillow Home Loans, we can pre-qualify you in as little as 5 minutes with no impact to your credit score.An equal housing lender. NMLS #10287.
Sell for more on Zillow
Get a Zillow Showcase℠ listing at no additional cost and you could sell for .
$398,100
2% more+$7,962
With Zillow Showcase(estimated)$406,062


