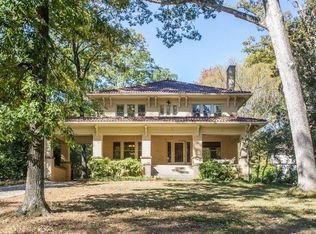Closed
$2,750,000
818 Springdale Rd NE, Atlanta, GA 30306
6beds
--sqft
Single Family Residence
Built in 1910
0.91 Acres Lot
$2,698,100 Zestimate®
$--/sqft
$7,739 Estimated rent
Home value
$2,698,100
$2.48M - $2.94M
$7,739/mo
Zestimate® history
Loading...
Owner options
Explore your selling options
What's special
An extraordinary estate on one of Druid Hills' most iconic streets, this commanding Georgian clapboard home is a rare convergence of architectural pedigree, storied provenance, and modern sophistication. Among the oldest homes in the neighborhood, it was originally built by Asa Candler for his nephew, its legacy etched into the very fabric of Atlanta history. A gracious staircase leads to the wraparound porch-an expansive outdoor haven with multiple spaces for lounging, dining, and entertaining. Inside, soaring ceilings, intricate dentil molding, and a dramatic central foyer set an elegant tone. The formal living room, anchored by a stunning fireplace, flows effortlessly to a side porch, while the grand dining room-equipped with its own stately hearth-offers the perfect backdrop for unforgettable gatherings. Architectural pocket doors nod to the home's refined heritage. A long, gallery-style hallway passes a handsome office or potential guest suite before opening to the spectacular family room, where Nano accordion doors, Gotham lighting, and a built-in Bose system create seamless indoor-outdoor living. The adjacent chef's kitchen is a masterclass in function and form, featuring a three-paneled refrigerator, Wolf convection oven, BlueStar 8-burner range, large walk-in pantry, and bespoke cabinetry of the highest caliber. An expansive mudroom beyond adds storage, a built-in desk, and custom cabinetry. Upstairs, four oversized bedrooms and three beautifully renovated baths include a showstopping primary suite overlooking the backyard. The spa-like bath stuns with heated marble floors, Robern lighted mirrors, Moen digital controls, and a tub-in-shower with a four-valve system-paired with a spacious, thoughtfully designed walk-in closet. A fully equipped carriage house above the garage offers a charming retreat for guests, complete with kitchen, laundry, full bath, and a private porch. The nearly acre-sized lot is both private and level-ideal for a future pool or curated garden vision. Perfectly positioned near Druid Hills Golf Club, Emory University, Emory Village, the CDC, Virginia Highland, and Poncey Highland, this residence is the rare blend of historic legacy and contemporary luxury in one of Atlanta's most sought-after enclaves.
Zillow last checked: 8 hours ago
Listing updated: July 09, 2025 at 06:33am
Listed by:
Molly Carter 404-542-3120,
Ansley RE|Christie's Int'l RE
Bought with:
Melody Unger, 52060
Keller Williams Realty Cityside
Source: GAMLS,MLS#: 10531999
Facts & features
Interior
Bedrooms & bathrooms
- Bedrooms: 6
- Bathrooms: 5
- Full bathrooms: 5
- Main level bathrooms: 1
- Main level bedrooms: 1
Dining room
- Features: Separate Room
Kitchen
- Features: Breakfast Area, Kitchen Island, Walk-in Pantry
Heating
- Central
Cooling
- Central Air, Zoned
Appliances
- Included: Dishwasher, Dryer, Microwave, Refrigerator, Washer
- Laundry: Upper Level
Features
- Separate Shower, Walk-In Closet(s)
- Flooring: Hardwood
- Basement: Exterior Entry,Unfinished
- Attic: Pull Down Stairs
- Number of fireplaces: 5
- Fireplace features: Gas Log, Gas Starter
- Common walls with other units/homes: No Common Walls
Interior area
- Total structure area: 0
- Finished area above ground: 0
- Finished area below ground: 0
Property
Parking
- Parking features: Garage, Kitchen Level
- Has garage: Yes
Features
- Levels: Two
- Stories: 2
- Patio & porch: Deck, Porch
- Fencing: Back Yard
- Has view: Yes
- View description: City
- Body of water: None
Lot
- Size: 0.91 Acres
- Features: Other
Details
- Additional structures: Garage(s)
- Parcel number: 15 241 01 026
Construction
Type & style
- Home type: SingleFamily
- Architectural style: Traditional
- Property subtype: Single Family Residence
Materials
- Other
- Roof: Composition
Condition
- Resale
- New construction: No
- Year built: 1910
Utilities & green energy
- Electric: 220 Volts
- Sewer: Public Sewer
- Water: Public
- Utilities for property: Cable Available, Electricity Available, Natural Gas Available, Phone Available, Sewer Available, Water Available
Community & neighborhood
Community
- Community features: Sidewalks, Street Lights, Near Public Transport, Walk To Schools, Near Shopping
Location
- Region: Atlanta
- Subdivision: Druid Hills
HOA & financial
HOA
- Has HOA: No
- Services included: Other
Other
Other facts
- Listing agreement: Exclusive Right To Sell
Price history
| Date | Event | Price |
|---|---|---|
| 7/8/2025 | Sold | $2,750,000-8.2% |
Source: | ||
| 6/9/2025 | Pending sale | $2,995,000 |
Source: | ||
| 5/30/2025 | Listed for sale | $2,995,000-4.9% |
Source: | ||
| 5/28/2025 | Listing removed | $3,150,000 |
Source: | ||
| 5/14/2025 | Price change | $3,150,000-3.1% |
Source: | ||
Public tax history
| Year | Property taxes | Tax assessment |
|---|---|---|
| 2024 | $19,918 +18% | $713,360 +18.5% |
| 2023 | $16,878 +50.5% | $602,040 +62.5% |
| 2022 | $11,215 | $370,400 |
Find assessor info on the county website
Neighborhood: Druid Hills
Nearby schools
GreatSchools rating
- 8/10Springdale Park Elementary SchoolGrades: K-5Distance: 0.2 mi
- 8/10David T Howard Middle SchoolGrades: 6-8Distance: 1.9 mi
- 9/10Midtown High SchoolGrades: 9-12Distance: 1.6 mi
Schools provided by the listing agent
- Elementary: Springdale Park
- Middle: David T Howard
- High: Midtown
Source: GAMLS. This data may not be complete. We recommend contacting the local school district to confirm school assignments for this home.
Get a cash offer in 3 minutes
Find out how much your home could sell for in as little as 3 minutes with a no-obligation cash offer.
Estimated market value
$2,698,100
Get a cash offer in 3 minutes
Find out how much your home could sell for in as little as 3 minutes with a no-obligation cash offer.
Estimated market value
$2,698,100
