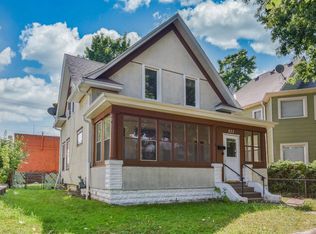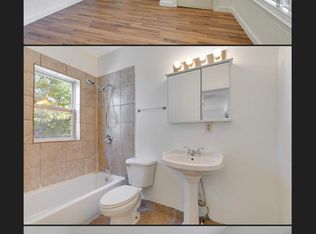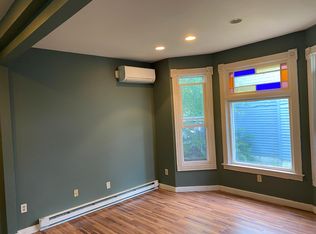Closed
Zestimate®
$180,000
818 Sherburne Ave, Saint Paul, MN 55104
3beds
1,368sqft
Single Family Residence
Built in 1907
3,920.4 Square Feet Lot
$180,000 Zestimate®
$132/sqft
$1,535 Estimated rent
Home value
$180,000
$166,000 - $196,000
$1,535/mo
Zestimate® history
Loading...
Owner options
Explore your selling options
What's special
Welcome to this beautiful home with historical charm in a centrally located neighborhood. Some of the features include a large front porch, original woodwork, hardwood floors, private backyard and detached 2-car garage. The kitchen has tiled flooring, a spacious pantry with a built-in tip out waste cubby, new range and kitchen faucet in 2022, and a new dishwasher in 2024. The upper level includes three spacious bedrooms with large closets, newer windows and a full bathroom. The south-facing bedroom features eight consecutive windows that fill two walls, to enjoy sunshine and views. The unfinished basement includes a new washer and dryer (2023) and provides great potential to finish and make it your own. Enjoy all of this charm nearby the Green Line light rail, Target, Xcel Center, Allianz Field, many restaurants, grocery stores, coffee shops and more.
Zillow last checked: 8 hours ago
Listing updated: November 11, 2025 at 03:05pm
Listed by:
Lindsey Leigh Sharp 651-276-4581,
Engel & Volkers Minneapolis Downtown,
Kelly Wilen 952-200-5898
Bought with:
Man H. Huynh
Edina Realty, Inc.
Source: NorthstarMLS as distributed by MLS GRID,MLS#: 6658798
Facts & features
Interior
Bedrooms & bathrooms
- Bedrooms: 3
- Bathrooms: 1
- Full bathrooms: 1
Bedroom 1
- Level: Upper
- Area: 152.38 Square Feet
- Dimensions: 11'6 x 13'3
Bedroom 2
- Level: Upper
- Area: 128.42 Square Feet
- Dimensions: 11'2 x 11'6
Bedroom 3
- Level: Upper
- Area: 113.9 Square Feet
- Dimensions: 11'7 x 9'10
Dining room
- Level: Main
- Area: 163.58 Square Feet
- Dimensions: 12'7 x 13
Foyer
- Level: Main
- Area: 85 Square Feet
- Dimensions: 10' x 8'6
Kitchen
- Level: Main
- Area: 162.5 Square Feet
- Dimensions: 10 x 16'3
Living room
- Level: Main
- Area: 147.85 Square Feet
- Dimensions: 12'7 x 11'9
Other
- Level: Main
- Area: 21.77 Square Feet
- Dimensions: 4'7 x 4'9
Other
- Level: Lower
- Area: 483 Square Feet
- Dimensions: 21 x 23
Heating
- Hot Water
Cooling
- Window Unit(s)
Appliances
- Included: Cooktop, Dishwasher, Dryer, Gas Water Heater, Microwave, Range, Refrigerator, Washer
Features
- Basement: Full,Unfinished
- Has fireplace: No
Interior area
- Total structure area: 1,368
- Total interior livable area: 1,368 sqft
- Finished area above ground: 1,368
- Finished area below ground: 0
Property
Parking
- Total spaces: 2
- Parking features: Detached
- Garage spaces: 2
- Details: Garage Dimensions (21 x 20)
Accessibility
- Accessibility features: None
Features
- Levels: One and One Half
- Stories: 1
- Patio & porch: Front Porch
- Fencing: Chain Link
Lot
- Size: 3,920 sqft
- Dimensions: 40 x 100
- Features: Near Public Transit, Wooded
Details
- Foundation area: 530
- Parcel number: 352923130183
- Zoning description: Residential-Single Family
Construction
Type & style
- Home type: SingleFamily
- Property subtype: Single Family Residence
Materials
- Metal Siding, Vinyl Siding
- Roof: Age Over 8 Years,Asphalt
Condition
- Age of Property: 118
- New construction: No
- Year built: 1907
Utilities & green energy
- Electric: Power Company: Xcel Energy
- Gas: Natural Gas
- Sewer: City Sewer/Connected
- Water: City Water/Connected
Community & neighborhood
Location
- Region: Saint Paul
- Subdivision: Syndicate 1 Add
HOA & financial
HOA
- Has HOA: No
Price history
| Date | Event | Price |
|---|---|---|
| 11/10/2025 | Sold | $180,000+5.9%$132/sqft |
Source: | ||
| 10/10/2025 | Pending sale | $170,000$124/sqft |
Source: | ||
| 8/1/2025 | Price change | $170,000-7.4%$124/sqft |
Source: | ||
| 7/16/2025 | Price change | $183,500-3.9%$134/sqft |
Source: | ||
| 7/1/2025 | Price change | $190,900-3.6%$140/sqft |
Source: | ||
Public tax history
| Year | Property taxes | Tax assessment |
|---|---|---|
| 2024 | $3,398 +16.4% | $253,900 +10.7% |
| 2023 | $2,918 -3.2% | $229,400 +16.3% |
| 2022 | $3,014 +15% | $197,200 +7.6% |
Find assessor info on the county website
Neighborhood: Thomas Dale
Nearby schools
GreatSchools rating
- 1/10Maxfield Magnet Elementary SchoolGrades: PK-5Distance: 0.3 mi
- 3/10Hidden River Middle SchoolGrades: 6-8Distance: 2.1 mi
- 7/10Central Senior High SchoolGrades: 9-12Distance: 0.8 mi
Get a cash offer in 3 minutes
Find out how much your home could sell for in as little as 3 minutes with a no-obligation cash offer.
Estimated market value
$180,000
Get a cash offer in 3 minutes
Find out how much your home could sell for in as little as 3 minutes with a no-obligation cash offer.
Estimated market value
$180,000


