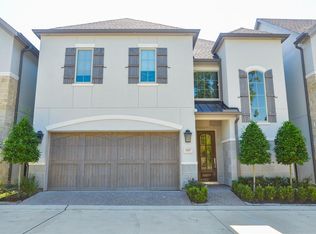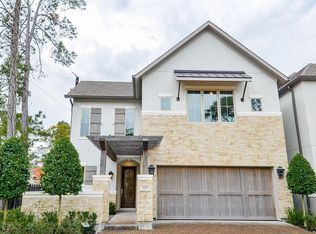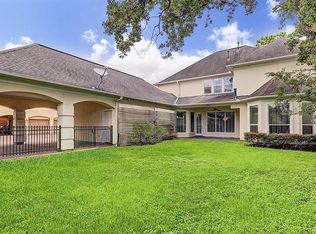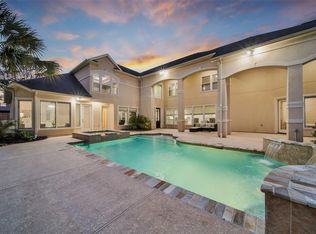Sold
Street View
Price Unknown
818 Seagler Rd, Houston, TX 77042
4beds
3baths
5,554sqft
SingleFamily
Built in 2004
9,801 Square Feet Lot
$1,123,300 Zestimate®
$--/sqft
$7,425 Estimated rent
Home value
$1,123,300
$1.02M - $1.22M
$7,425/mo
Zestimate® history
Loading...
Owner options
Explore your selling options
What's special
818 Seagler Rd, Houston, TX 77042 is a single family home that contains 5,554 sq ft and was built in 2004. It contains 4 bedrooms and 3.5 bathrooms.
The Zestimate for this house is $1,123,300. The Rent Zestimate for this home is $7,425/mo.
Facts & features
Interior
Bedrooms & bathrooms
- Bedrooms: 4
- Bathrooms: 3.5
Heating
- Other
Cooling
- Central
Features
- Has fireplace: Yes
Interior area
- Total interior livable area: 5,554 sqft
Property
Parking
- Parking features: Carport, Garage - Attached
Features
- Exterior features: Stucco
- Has spa: Yes
Lot
- Size: 9,801 sqft
Details
- Parcel number: 1241480010001
Construction
Type & style
- Home type: SingleFamily
Materials
- Other
- Foundation: Slab
Condition
- Year built: 2004
Community & neighborhood
Location
- Region: Houston
Price history
| Date | Event | Price |
|---|---|---|
| 7/18/2025 | Sold | -- |
Source: Agent Provided Report a problem | ||
| 5/18/2025 | Pending sale | $1,199,000$216/sqft |
Source: | ||
| 4/23/2025 | Listed for sale | $1,199,000$216/sqft |
Source: | ||
Public tax history
| Year | Property taxes | Tax assessment |
|---|---|---|
| 2025 | -- | $1,538,096 +11.8% |
| 2024 | $22,164 +14.9% | $1,376,146 +10.2% |
| 2023 | $19,294 -11.4% | $1,248,721 -0.6% |
Find assessor info on the county website
Neighborhood: Briarforest Area
Nearby schools
GreatSchools rating
- 5/10Walnut Bend Elementary SchoolGrades: PK-5Distance: 0.7 mi
- 3/10Revere Middle SchoolGrades: 6-8Distance: 0.5 mi
- 5/10Westside High SchoolGrades: 9-12Distance: 5.1 mi
Get a cash offer in 3 minutes
Find out how much your home could sell for in as little as 3 minutes with a no-obligation cash offer.
Estimated market value
$1,123,300



