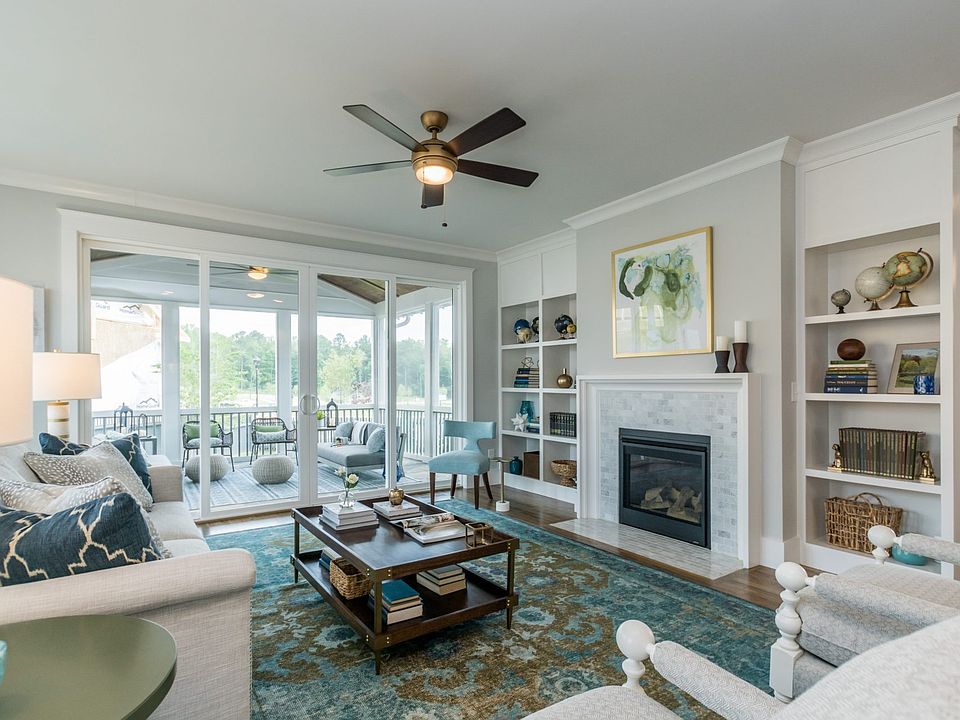Enjoy serene natural wooded area views! 1st Floor Primary Bedroom. Kitchen features stainless appliances including SS gas range top, wall oven/microwave, quartz countertops, and tile backsplash. Site finished hardwoods, mud area/drop zone with bench and cubbies. Lattice Strip Wainscoting in foyer, and both sides of fireplace. Front and rear porches perfect for taking in the outdoors!**Pricing Reflects Incentive To Close On Or Before 11/20/2025**
New construction
$949,900
818 Saint Charles St, Durham, NC 27713
4beds
3,282sqft
Single Family Residence, Residential
Built in 2024
5,662.8 Square Feet Lot
$947,400 Zestimate®
$289/sqft
$140/mo HOA
What's special
Front and rear porchesTaking in the outdoorsSs gas range topStainless appliancesTile backsplashQuartz countertopsSite finished hardwoods
- 186 days |
- 486 |
- 15 |
Zillow last checked: 7 hours ago
Listing updated: September 26, 2025 at 12:50pm
Listed by:
Chris Stallings 919-641-2093,
McNeill Burbank,
Luke Bhothipiti 919-609-7608,
McNeill Burbank
Source: Doorify MLS,MLS#: 10087230
Travel times
Schedule tour
Facts & features
Interior
Bedrooms & bathrooms
- Bedrooms: 4
- Bathrooms: 4
- Full bathrooms: 3
- 1/2 bathrooms: 1
Heating
- Forced Air, Heat Pump
Cooling
- Electric
Appliances
- Included: Tankless Water Heater
Features
- Master Downstairs
- Flooring: Carpet, Hardwood, Tile
- Number of fireplaces: 1
- Fireplace features: Gas
Interior area
- Total structure area: 3,282
- Total interior livable area: 3,282 sqft
- Finished area above ground: 3,282
- Finished area below ground: 0
Property
Parking
- Total spaces: 2
- Parking features: Garage
- Attached garage spaces: 2
Features
- Levels: Two
- Stories: 2
- Has view: Yes
Lot
- Size: 5,662.8 Square Feet
Details
- Parcel number: See Recorded Plat
- Special conditions: Standard
Construction
Type & style
- Home type: SingleFamily
- Architectural style: Transitional
- Property subtype: Single Family Residence, Residential
Materials
- Fiber Cement
- Foundation: Other
- Roof: Shingle
Condition
- New construction: Yes
- Year built: 2024
- Major remodel year: 2024
Details
- Builder name: McNeill Burbank
Utilities & green energy
- Sewer: Public Sewer
- Water: Public
Community & HOA
Community
- Subdivision: 751 South
HOA
- Has HOA: Yes
- Amenities included: Pool
- Services included: Maintenance Grounds
- HOA fee: $420 quarterly
Location
- Region: Durham
Financial & listing details
- Price per square foot: $289/sqft
- Tax assessed value: $94,250
- Annual tax amount: $1,315
- Date on market: 4/4/2025
About the community
PoolPlaygroundParkClubhouse
Celebrating the rich heritage of Durham, 751 South captures a timeless lifestyle with a flare of bold design to honor the thriving future of Bull City. New homes in Durham, NC that are minutes from RTP, RDU, Duke and Chapel Hill.
Source: McNeill Burbank

