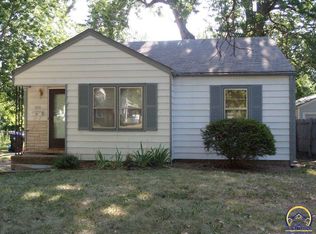Sold on 08/05/24
Price Unknown
818 SW Watson Ave, Topeka, KS 66606
2beds
843sqft
Single Family Residence, Residential
Built in 1949
7,500 Acres Lot
$128,900 Zestimate®
$--/sqft
$1,077 Estimated rent
Home value
$128,900
$119,000 - $139,000
$1,077/mo
Zestimate® history
Loading...
Owner options
Explore your selling options
What's special
Super cute remodeled two bedroom, one bath home with huge backyard. New appliances that stay with home including washer and dryer. Newer plumbing in last 3 years and newer sewer line in last year, HVAC is less than 2 years old. Seller is licensed real estate agent in state of KS.
Zillow last checked: 8 hours ago
Listing updated: August 06, 2024 at 11:04am
Listed by:
Josh Hartman 785-220-8750,
Better Homes and Gardens Real
Bought with:
Sherrill Shepard, SA00239492
Better Homes and Gardens Real
Source: Sunflower AOR,MLS#: 234800
Facts & features
Interior
Bedrooms & bathrooms
- Bedrooms: 2
- Bathrooms: 1
- Full bathrooms: 1
Primary bedroom
- Level: Main
- Area: 156.09
- Dimensions: 12.9x12.1
Bedroom 2
- Level: Main
- Area: 105.3
- Dimensions: 11.7x9
Dining room
- Level: Main
- Area: 54.68
- Dimensions: 10.7x5.11
Kitchen
- Level: Main
- Area: 76.5
- Dimensions: 10.2x7.5
Laundry
- Level: Main
- Area: 63.24
- Dimensions: 10.2x6.2
Living room
- Level: Main
- Area: 191.58
- Dimensions: 18.6x10.3
Heating
- Electric
Cooling
- Central Air
Appliances
- Included: Electric Range, Range Hood, Dishwasher, Refrigerator
- Laundry: Main Level
Features
- Flooring: Hardwood
- Basement: Block,Crawl Space
- Has fireplace: No
Interior area
- Total structure area: 843
- Total interior livable area: 843 sqft
- Finished area above ground: 843
- Finished area below ground: 0
Property
Features
- Patio & porch: Deck
- Fencing: Fenced,Wood
Lot
- Size: 7,500 Acres
- Dimensions: 50 x 150
Details
- Parcel number: R11176
- Special conditions: Standard,Arm's Length
Construction
Type & style
- Home type: SingleFamily
- Architectural style: Ranch
- Property subtype: Single Family Residence, Residential
Materials
- Vinyl Siding
- Roof: Composition
Condition
- Year built: 1949
Utilities & green energy
- Water: Public
Community & neighborhood
Location
- Region: Topeka
- Subdivision: Monteith Place
Price history
| Date | Event | Price |
|---|---|---|
| 8/5/2024 | Sold | -- |
Source: | ||
| 6/28/2024 | Pending sale | $125,500$149/sqft |
Source: | ||
| 6/25/2024 | Listed for sale | $125,500+51.4%$149/sqft |
Source: | ||
| 10/2/2019 | Sold | -- |
Source: Agent Provided | ||
| 9/4/2019 | Price change | $82,900-4.7%$98/sqft |
Source: KW Integrity #208633 | ||
Public tax history
| Year | Property taxes | Tax assessment |
|---|---|---|
| 2025 | -- | $14,252 |
| 2024 | $1,950 +2.8% | $14,252 +7% |
| 2023 | $1,896 +11.6% | $13,319 +15% |
Find assessor info on the county website
Neighborhood: Hughes
Nearby schools
GreatSchools rating
- 6/10Meadows Elementary SchoolGrades: PK-5Distance: 1.7 mi
- 6/10Landon Middle SchoolGrades: 6-8Distance: 1.5 mi
- 3/10Topeka West High SchoolGrades: 9-12Distance: 2.3 mi
Schools provided by the listing agent
- Elementary: Meadows Elementary School/USD 501
- Middle: Landon Middle School/USD 501
- High: Topeka West High School/USD 501
Source: Sunflower AOR. This data may not be complete. We recommend contacting the local school district to confirm school assignments for this home.
