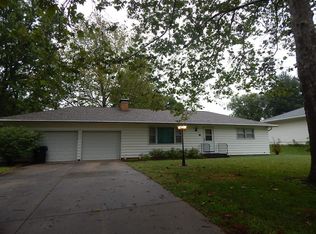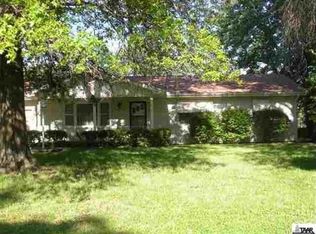Sold on 04/16/25
Price Unknown
818 SE Tecumseh Rd, Tecumseh, KS 66542
3beds
2,671sqft
Single Family Residence, Residential
Built in 1965
0.73 Acres Lot
$250,200 Zestimate®
$--/sqft
$1,838 Estimated rent
Home value
$250,200
$225,000 - $275,000
$1,838/mo
Zestimate® history
Loading...
Owner options
Explore your selling options
What's special
This ranch home, located in the Shawnee Heights School District, is an investor special with tremendous potential. Priced below county appraisal, this unique property offers an open concept floor plan with 3 bedrooms and 2 bathrooms, perfect for modern living. It appears that the carpet may be hiding original hard wood floors in some of the rooms. The home features a basement that can be transformed into additional living space or storage. Situated on a large lot, the property offers ample outdoor space for various possibilities. While it needs some work, this is a great opportunity for investors looking to add value in a desirable location. Selling AS-IS Cash or Conventional Financing ONLY!
Zillow last checked: 8 hours ago
Listing updated: April 16, 2025 at 07:13pm
Listed by:
Katie Salts 785-817-4468,
Better Homes and Gardens Real
Bought with:
Anthony Bunting, SP00232564
Countrywide Realty, Inc.
Source: Sunflower AOR,MLS#: 238303
Facts & features
Interior
Bedrooms & bathrooms
- Bedrooms: 3
- Bathrooms: 2
- Full bathrooms: 2
Primary bedroom
- Level: Main
- Dimensions: 14.4 x 11.5, 10.8 x 9.8
Bedroom 2
- Level: Main
- Area: 159.43
- Dimensions: 14.9 x 10.7
Bedroom 3
- Level: Main
- Area: 111.1
- Dimensions: 11 x 10.1
Dining room
- Level: Main
- Area: 112
- Dimensions: 11.2 x 10.0
Family room
- Level: Basement
- Area: 411.6
- Dimensions: 24.5 x 16.8
Kitchen
- Level: Main
- Area: 90.28
- Dimensions: 12.2 x 7.4
Laundry
- Level: Basement
Living room
- Level: Main
- Area: 266.88
- Dimensions: 19.2 x 13.9
Recreation room
- Level: Basement
- Area: 519.75
- Dimensions: 23.1 x 22.5
Features
- Flooring: Hardwood, Carpet
- Basement: Concrete,Full,Partially Finished
- Number of fireplaces: 2
- Fireplace features: Two
Interior area
- Total structure area: 2,671
- Total interior livable area: 2,671 sqft
- Finished area above ground: 1,571
- Finished area below ground: 1,100
Property
Parking
- Total spaces: 2
- Parking features: Attached
- Attached garage spaces: 2
Features
- Patio & porch: Patio
Lot
- Size: 0.73 Acres
Details
- Parcel number: R28901
- Special conditions: Standard,Arm's Length
Construction
Type & style
- Home type: SingleFamily
- Architectural style: Ranch
- Property subtype: Single Family Residence, Residential
Condition
- Year built: 1965
Utilities & green energy
- Water: Rural Water
Community & neighborhood
Location
- Region: Tecumseh
- Subdivision: Pressgrove
Price history
| Date | Event | Price |
|---|---|---|
| 4/16/2025 | Sold | -- |
Source: | ||
| 4/10/2025 | Pending sale | $189,900$71/sqft |
Source: | ||
| 4/8/2025 | Price change | $189,900-5%$71/sqft |
Source: | ||
| 4/1/2025 | Price change | $199,900-7%$75/sqft |
Source: | ||
| 3/21/2025 | Price change | $215,000-6.5%$80/sqft |
Source: | ||
Public tax history
| Year | Property taxes | Tax assessment |
|---|---|---|
| 2025 | -- | $27,366 +4% |
| 2024 | $3,681 +1.6% | $26,314 +4% |
| 2023 | $3,623 +11.4% | $25,301 +12% |
Find assessor info on the county website
Neighborhood: 66542
Nearby schools
GreatSchools rating
- 7/10Tecumseh North Elementary SchoolGrades: PK-6Distance: 0.7 mi
- 4/10Shawnee Heights Middle SchoolGrades: 7-8Distance: 3.8 mi
- 7/10Shawnee Heights High SchoolGrades: 9-12Distance: 3.6 mi
Schools provided by the listing agent
- Elementary: Tecumseh North Elementary School/USD 450
- Middle: Shawnee Heights Middle School/USD 450
- High: Shawnee Heights High School/USD 450
Source: Sunflower AOR. This data may not be complete. We recommend contacting the local school district to confirm school assignments for this home.

