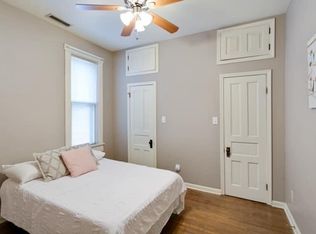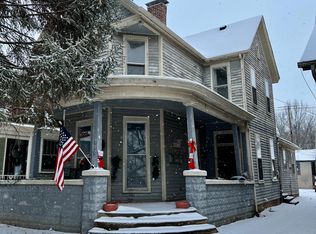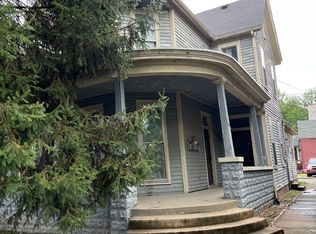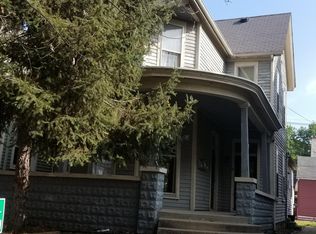FOURPLEX in the historic district of downtown Evansville on highly desired Riverside Drive with so many possibilities. This fourplex offers 4 one bedroom units fully occupied and managed by a professional management company. All gas and electric are separately metered. Owner pays for water/sewer/trash. Off street parking available behind the units plus street parking out front. It's hard to find a property like this one in this location for the price.
This property is off market, which means it's not currently listed for sale or rent on Zillow. This may be different from what's available on other websites or public sources.



