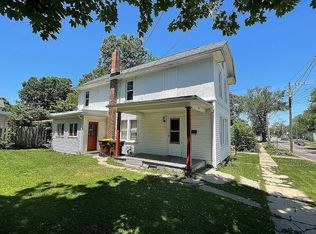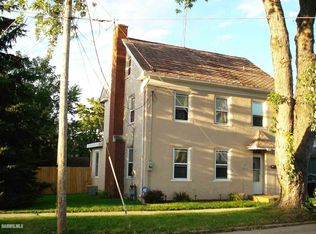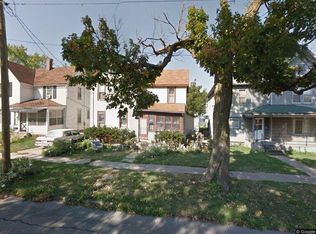Sold for $30,000 on 05/14/24
$30,000
818 S Walnut Ave, Freeport, IL 61032
--beds
--baths
920sqft
2 Units
Built in 1922
-- sqft lot
$44,400 Zestimate®
$33/sqft
$613 Estimated rent
Home value
$44,400
$32,000 - $62,000
$613/mo
Zestimate® history
Loading...
Owner options
Explore your selling options
What's special
This is commercial building Has been an office for years prior to it being a grocery store, both uses allowed to continue. It could be a store or office or any other business and it could be switched to residential as well. Lots of windows and light , main office and entry 28 'x 17', back office 9 'x 76 , half bath,storage and 22 'x 11 ',Big garage power door opener. Great visibility with over 3,800 per day traffic count . Affordable and a lot of options ! Zoning is R5 -two family residence with many use options..
Zillow last checked: 8 hours ago
Listing updated: May 14, 2024 at 09:50am
Listed by:
BRIAN BORCHARDT 815-238-2015,
A-1 Agency
Bought with:
THOMAS GRIMES, 475176138
A-1 Agency
Source: NorthWest Illinois Alliance of REALTORS®,MLS#: 202301651
Facts & features
Interior
Heating
- Forced Air
Cooling
- Central Air
Appliances
- Included: None, Electric Water Heater
Features
- Basement: Full
Interior area
- Total structure area: 920
- Total interior livable area: 920 sqft
- Finished area above ground: 920
- Finished area below ground: 0
Property
Parking
- Total spaces: 2
- Parking features: Garage
- Garage spaces: 1
Features
- Levels: Two
- Stories: 2
Lot
- Size: 1,820 sqft
- Dimensions: 35 x 52 x 35 x 52
Details
- Parcel number: 18143134401500
Construction
Type & style
- Home type: MultiFamily
- Property subtype: 2 Units
Materials
- Brick/Stone, Wood
- Roof: Shingle,Other
Condition
- Year built: 1922
Utilities & green energy
- Electric: Circuit Breakers
- Sewer: City
- Water: City
- Utilities for property: Separate Utilities
Community & neighborhood
Location
- Region: Freeport
- Subdivision: IL
Price history
| Date | Event | Price |
|---|---|---|
| 5/14/2024 | Sold | $30,000-14.3%$33/sqft |
Source: | ||
| 4/18/2024 | Pending sale | $35,000$38/sqft |
Source: | ||
| 4/1/2024 | Price change | $35,000-30%$38/sqft |
Source: | ||
| 12/3/2023 | Listed for sale | $50,000$54/sqft |
Source: | ||
| 11/27/2023 | Pending sale | $50,000$54/sqft |
Source: | ||
Public tax history
Tax history is unavailable.
Neighborhood: 61032
Nearby schools
GreatSchools rating
- 6/10Blackhawk Elementary SchoolGrades: PK-4Distance: 0.4 mi
- 2/10Freeport Middle SchoolGrades: 7-8Distance: 0.5 mi
- 1/10Freeport High SchoolGrades: 9-12Distance: 0.5 mi
Schools provided by the listing agent
- Elementary: Freeport 145
- Middle: Freeport 145
- High: Freeport 145
- District: Freeport 145
Source: NorthWest Illinois Alliance of REALTORS®. This data may not be complete. We recommend contacting the local school district to confirm school assignments for this home.


