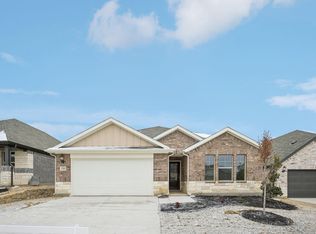Beautiful home completely renovated with the greatest of choices. Imagine living in this great home with everything new. Kitchen is gorgeous with stainless steel appliances, tons of cabinets, beautiful countertops. Home has high ceilings, new luxury plank vinyl, tile in bathrooms and carpet only in 3rd floor living area. There is a master and master bath down along with another bedroom with full bath on the 1st floor. Second floor has another master with master bath and another bedroom with a full bath plus a living area. 3rd floor is a big living area. On the first floor there is enormous flexibility with room use, there are two choices for your family room, this listing indicates one as a breakfast room but kitchen Island is huge and could be used for breakfast. Dining room is beautiful and large. This is a very impressive home and all of the upgrades make it a very special place to call home.
Lease Requirement: Credit Report, Prior Residence Info., Written Application (+)
Lease Type: Yearly
Monies Required: First Months Rent, Pet Deposit, Security Deposit
Tenant Expenses: All Utilities
House for rent
$3,000/mo
818 S Travis St, Sherman, TX 75090
4beds
4,000sqft
Price may not include required fees and charges.
Single family residence
Available now
Cats, dogs OK
Central air
Hookups laundry
-- Parking
Forced air
What's special
High ceilingsStainless steel appliancesBreakfast roomNew luxury plank vinylBeautiful countertopsTile in bathroomsTons of cabinets
- 29 days
- on Zillow |
- -- |
- -- |
Travel times
Start saving for your dream home
Consider a first time home buyer savings account designed to grow your down payment with up to a 6% match & 4.15% APY.
Facts & features
Interior
Bedrooms & bathrooms
- Bedrooms: 4
- Bathrooms: 4
- Full bathrooms: 4
Heating
- Forced Air
Cooling
- Central Air
Appliances
- Included: Dishwasher, WD Hookup
- Laundry: Hookups
Features
- WD Hookup
Interior area
- Total interior livable area: 4,000 sqft
Property
Parking
- Details: Contact manager
Features
- Exterior features: Heating system: Forced Air
Details
- Parcel number: 000000165874
Construction
Type & style
- Home type: SingleFamily
- Property subtype: Single Family Residence
Community & HOA
Location
- Region: Sherman
Financial & listing details
- Lease term: 1 Year
Price history
| Date | Event | Price |
|---|---|---|
| 5/16/2025 | Listed for rent | $3,000$1/sqft |
Source: Zillow Rentals | ||
| 5/15/2025 | Listing removed | $599,000$150/sqft |
Source: NTREIS #20878873 | ||
| 3/22/2025 | Listed for sale | $599,000+531.2%$150/sqft |
Source: NTREIS #20878873 | ||
| 3/20/2024 | Listing removed | -- |
Source: Zillow Rentals | ||
| 3/8/2024 | Listed for rent | $3,000+11.1%$1/sqft |
Source: Zillow Rentals | ||
![[object Object]](https://photos.zillowstatic.com/fp/a6721c48c544c1a36a80d99d771d1da0-p_i.jpg)
