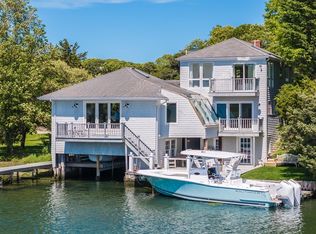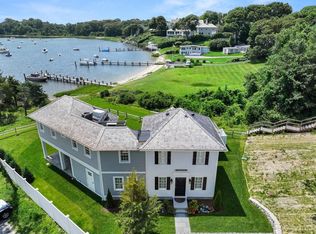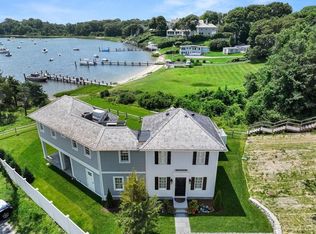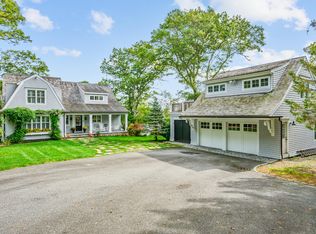Centerville and Bumps Rivers on Cape Cod are in their prime as summer embraces--sun-drenched, vibrant, and alive with the sounds and sights of the season. But make no mistake: that seemingly long winter we endured quietly prepared these rivers for this summer brilliance. This is truly a home for all seasons.Long before the boats, paddleboards and kayaks return, the icy months sculpt these waterways, leaving behind crystal clear water. Ice once lined the seagrass-edged riverbanks like diamonds, polishing the rivers in quiet anticipation of these warm, bustling months we cherish.This historic 1920s boathouse, lovingly restored and thoughtfully expanded, offers a timeless connection between land, sea, and sky. Warm wood accents, soaring cathedral ceilings, and views that stretch endlessly across the river speak to a life lived in rhythm with the tides. With wet slips under the house and dock space at the river's edge, this is a true waterfront haven for boating enthusiasts.Here, the transition between indoors and outdoors is seamless as the land meets the flow of Centerville River. The home is not just a summer escape--it's a celebration of all seasons. Yet in summer, the full brilliance shines. Mornings on the dock, afternoons on the water, and sunsets that seem to last forever. Don't forget the deeded 250 feet of private beach on Nantucket Sound at Long Beach, just a short row, paddle, or putter away. From icy reflections to sunlit serenity, this property invites you to experience every facet of Cape Cod life. Welcome to 818 South Main Street where the seasons shape the soul of the river, and the river shapes the soul of the home. This isn't just a place to stay. It's a place to belong. Discover it for yourself. Please verify all information herein.
For sale
$2,295,000
818 South Main Street, Centerville, MA 02632
3beds
2,338sqft
Est.:
Single Family Residence
Built in 1973
0.39 Acres Lot
$-- Zestimate®
$982/sqft
$-- HOA
What's special
Warm wood accentsSoaring cathedral ceilings
- 356 days |
- 1,035 |
- 33 |
Zillow last checked: 8 hours ago
Listing updated: February 16, 2026 at 02:47pm
Listed by:
John B Cotton, Jr jack@jackcotton.com,
Sotheby's International Realty
Source: CCIMLS,MLS#: 22500682
Tour with a local agent
Facts & features
Interior
Bedrooms & bathrooms
- Bedrooms: 3
- Bathrooms: 3
- Full bathrooms: 2
- 1/2 bathrooms: 1
Primary bedroom
- Description: Flooring: Wood
- Features: Balcony, View, Closet
- Level: First
- Area: 255.45
- Dimensions: 13.1 x 19.5
Bedroom 2
- Description: Flooring: Wood
- Features: Bedroom 2, Private Half Bath
- Level: First
- Area: 162.84
- Dimensions: 13.8 x 11.8
Bedroom 3
- Description: Flooring: Wood
- Features: Bedroom 3, View
- Level: Second
- Area: 264.96
- Dimensions: 13.8 x 19.2
Primary bathroom
- Features: Private Full Bath
Dining room
- Description: Flooring: Wood
- Features: View, Dining Room, Cathedral Ceiling(s), Beamed Ceilings
- Level: First
- Area: 155.21
- Dimensions: 14.11 x 11
Kitchen
- Description: Flooring: Tile
- Features: Kitchen
- Level: First
- Area: 124.55
- Dimensions: 13.11 x 9.5
Living room
- Description: Flooring: Wood
- Features: Cathedral Ceiling(s), Living Room, View, Beamed Ceilings
- Level: First
- Area: 439.28
- Dimensions: 28.9 x 15.2
Heating
- Hot Water
Cooling
- None
Appliances
- Included: Cooktop, Washer, Refrigerator, Electric Range, Microwave, Electric Dryer, Dishwasher, Gas Water Heater
- Laundry: First Floor
Features
- Recessed Lighting
- Flooring: Hardwood, Tile, Wood
- Basement: Cape Cod,Partial
- Has fireplace: No
Interior area
- Total structure area: 2,338
- Total interior livable area: 2,338 sqft
Video & virtual tour
Property
Parking
- Total spaces: 1
- Parking features: Garage
- Garage spaces: 1
Features
- Stories: 2
- Entry location: First Floor
- Patio & porch: Deck
- Has view: Yes
- Has water view: Yes
- Water view: Rivers
- On waterfront: Yes
- Waterfront features: Private, Salt, River Front
- Body of water: Bumps River
Lot
- Size: 0.39 Acres
- Features: Conservation Area, House of Worship, Near Golf Course, Marina, In Town Location, Cleared, South of Route 28
Details
- Parcel number: 185058
- Zoning: RD-1
- Special conditions: None
Construction
Type & style
- Home type: SingleFamily
- Architectural style: Contemporary
- Property subtype: Single Family Residence
Materials
- Shingle Siding
- Foundation: Block
- Roof: Asphalt, Pitched
Condition
- Updated/Remodeled, Approximate
- New construction: No
- Year built: 1973
- Major remodel year: 1992
Utilities & green energy
- Sewer: Septic Tank
Community & HOA
HOA
- Has HOA: No
Location
- Region: Centerville
Financial & listing details
- Price per square foot: $982/sqft
- Tax assessed value: $1,636,300
- Annual tax amount: $13,342
- Date on market: 2/26/2025
- Cumulative days on market: 567 days
- Road surface type: Paved
Estimated market value
Not available
Estimated sales range
Not available
$4,320/mo
Price history
Price history
| Date | Event | Price |
|---|---|---|
| 6/23/2025 | Price change | $2,295,000-8%$982/sqft |
Source: | ||
| 2/26/2025 | Listed for sale | $2,495,000-7.4%$1,067/sqft |
Source: | ||
| 12/18/2024 | Listing removed | $2,695,000$1,153/sqft |
Source: | ||
| 12/4/2024 | Price change | $2,695,000-9.4%$1,153/sqft |
Source: | ||
| 5/21/2024 | Listed for sale | $2,975,000+197.5%$1,272/sqft |
Source: | ||
Public tax history
Public tax history
| Year | Property taxes | Tax assessment |
|---|---|---|
| 2025 | $12,023 +2.3% | $1,486,100 -1.2% |
| 2024 | $11,749 +7.8% | $1,504,300 +15.1% |
| 2023 | $10,903 +2.2% | $1,307,300 +18.1% |
Find assessor info on the county website
BuyAbility℠ payment
Est. payment
$12,371/mo
Principal & interest
$11204
Property taxes
$1167
Climate risks
Neighborhood: Centerville
Nearby schools
GreatSchools rating
- 7/10Centerville ElementaryGrades: K-3Distance: 0.8 mi
- 4/10Barnstable High SchoolGrades: 8-12Distance: 2.3 mi
- 3/10Barnstable United Elementary SchoolGrades: 4-5Distance: 2.3 mi
Schools provided by the listing agent
- District: Barnstable
Source: CCIMLS. This data may not be complete. We recommend contacting the local school district to confirm school assignments for this home.
- Loading
- Loading




