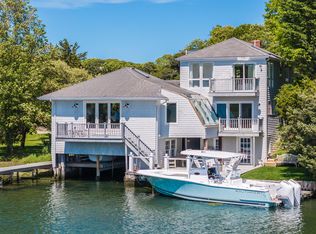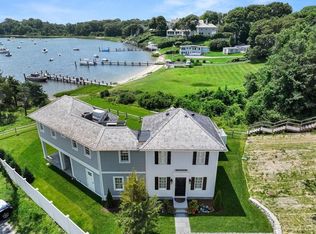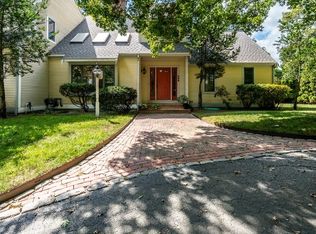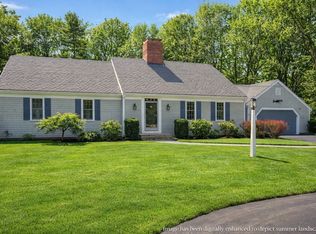Centerville and Bumps Rivers on Cape Cod shine brightest in summer—but it was winter that sets the stage. As ice once edged the seagrass-lined banks, the rivers were quietly refined, leaving behind water so clear it mirrors the sky. Now, with warm breezes and long days, these waterways, in all there perfection, have come to life.At 818 South Main Street in Centerville, Cape Cod, a restored 1920s boathouse offers a front-row seat to this seasonal transformation. With warm wood interiors, cathedral ceilings, and panoramic river views, the home blends historic charm with natural beauty. Wet slips beneath the house and dock access at the river’s edge make boating effortless.Enjoy a seamless indoor-outdoor lifestyle, with 250 feet of deeded beach on Nantucket Sound just a short paddle or putter away. This is more than a home—it’s a year-round sanctuary shaped by the rhythm of the seasons. Discover the unmatched beauty of Cape Cod living at its finest. Please verify all information herein.
For sale
$2,295,000
818 S Main St, Barnstable, MA 02630
3beds
2,338sqft
Est.:
Single Family Residence
Built in 1973
0.39 Acres Lot
$-- Zestimate®
$982/sqft
$-- HOA
What's special
Cathedral ceilingsWarm wood interiorsPanoramic river views
- 348 days |
- 1,044 |
- 39 |
Zillow last checked: 8 hours ago
Listing updated: January 28, 2026 at 08:22am
Listed by:
Jack Cotton 508-957-5500,
Sotheby's International Realty 508-428-9115,
Jack Cotton 508-957-5500
Source: MLS PIN,MLS#: 73338495
Tour with a local agent
Facts & features
Interior
Bedrooms & bathrooms
- Bedrooms: 3
- Bathrooms: 3
- Full bathrooms: 2
- 1/2 bathrooms: 1
Primary bedroom
- Level: First
- Area: 247
- Dimensions: 13 x 19
Bedroom 2
- Level: First
- Area: 143
- Dimensions: 13 x 11
Bedroom 3
- Level: Second
- Area: 247
- Dimensions: 13 x 19
Primary bathroom
- Features: Yes
Dining room
- Level: First
- Area: 154
- Dimensions: 14 x 11
Kitchen
- Level: First
- Area: 117
- Dimensions: 13 x 9
Living room
- Level: First
- Area: 448
- Dimensions: 28 x 16
Heating
- Baseboard, Natural Gas
Cooling
- None
Appliances
- Included: Gas Water Heater, Water Heater, Dishwasher, Microwave, Range, Refrigerator, Washer, Dryer
- Laundry: First Floor
Features
- Flooring: Wood, Tile
- Basement: Partial
- Has fireplace: No
Interior area
- Total structure area: 2,338
- Total interior livable area: 2,338 sqft
- Finished area above ground: 2,338
Video & virtual tour
Property
Parking
- Total spaces: 4
- Parking features: Detached, Off Street
- Garage spaces: 1
- Uncovered spaces: 3
Features
- Exterior features: Balcony, Professional Landscaping
- Has view: Yes
- View description: Scenic View(s), Water, River
- Has water view: Yes
- Water view: River,Water
- Waterfront features: Waterfront, River, Sound, 0 to 1/10 Mile To Beach, Beach Ownership(Deeded Rights)
Lot
- Size: 0.39 Acres
- Features: Easements
Details
- Parcel number: 2205428
- Zoning: RD-1
Construction
Type & style
- Home type: SingleFamily
- Architectural style: Contemporary
- Property subtype: Single Family Residence
Materials
- Frame
- Foundation: Block
- Roof: Shingle
Condition
- Year built: 1973
Utilities & green energy
- Sewer: Private Sewer
- Water: Public
Community & HOA
Community
- Features: House of Worship, Marina
HOA
- Has HOA: No
Location
- Region: Barnstable
Financial & listing details
- Price per square foot: $982/sqft
- Tax assessed value: $1,636,300
- Annual tax amount: $13,342
- Date on market: 2/26/2025
- Road surface type: Paved
Estimated market value
Not available
Estimated sales range
Not available
Not available
Price history
Price history
| Date | Event | Price |
|---|---|---|
| 6/23/2025 | Price change | $2,295,000-8%$982/sqft |
Source: MLS PIN #73338495 Report a problem | ||
| 2/26/2025 | Listed for sale | $2,495,000-7.4%$1,067/sqft |
Source: MLS PIN #73338495 Report a problem | ||
| 12/18/2024 | Listing removed | $2,695,000$1,153/sqft |
Source: MLS PIN #73249648 Report a problem | ||
| 12/4/2024 | Price change | $2,695,000-9.4%$1,153/sqft |
Source: MLS PIN #73249648 Report a problem | ||
| 6/9/2024 | Listed for sale | $2,975,000$1,272/sqft |
Source: MLS PIN #73249648 Report a problem | ||
Public tax history
Public tax history
Tax history is unavailable.BuyAbility℠ payment
Est. payment
$13,397/mo
Principal & interest
$11427
Property taxes
$1167
Home insurance
$803
Climate risks
Neighborhood: Centerville
Nearby schools
GreatSchools rating
- 7/10Centerville ElementaryGrades: K-3Distance: 0.8 mi
- 4/10Barnstable High SchoolGrades: 8-12Distance: 2.3 mi
- 3/10Barnstable United Elementary SchoolGrades: 4-5Distance: 2.3 mi
Schools provided by the listing agent
- High: Barnstable
Source: MLS PIN. This data may not be complete. We recommend contacting the local school district to confirm school assignments for this home.
- Loading
- Loading




