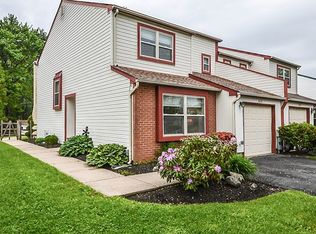Sold for $377,500 on 06/29/23
$377,500
818 Roberts Rd, Warminster, PA 18974
3beds
1,743sqft
Single Family Residence
Built in 1981
6,560 Square Feet Lot
$452,300 Zestimate®
$217/sqft
$2,972 Estimated rent
Home value
$452,300
$430,000 - $475,000
$2,972/mo
Zestimate® history
Loading...
Owner options
Explore your selling options
What's special
Welcome to 818 Roberts Road. This home is a beautifully updated 3 Bedroom, 2.5 Bathroom Twin nestled in the charming neighborhood of Laurel Hills, Warminster. This property boasts an array of modern features and is situated on the best lot in the subdivision, providing a truly desirable living experience. As you step inside, you'll immediately notice the meticulous attention to detail and the recent upgrades that have transformed this home into a contemporary haven. The updated kitchen, with its sleek countertops, stylish cabinetry, and stainless steel appliances, sets the stage for culinary delights and entertaining guests with ease. One of the standout features of this property is the rarity of having 2.5 bathrooms. While most homes in the neighborhood offer 1.5 bathrooms, this gem goes the extra mile to provide convenience and comfort for its residents. No more waiting in line or compromising on your daily routine. The location of this home is truly unbeatable. Situated on the best lot in the neighborhood, you'll enjoy privacy and tranquility while still being within easy reach of all the amenities and attractions Warminster has to offer. Whether it's shopping, dining, parks, or schools, everything is just a stone's throw away. Don't miss the opportunity to make this updated 3 bedroom, 2.5 bathroom twin your new home. With its prime location, modern updates, and the rarity of having 2.5 bathrooms, this property is truly a gem that won't last long on the market. Schedule a showing today and envision the endless possibilities of living in this remarkable home.
Zillow last checked: 8 hours ago
Listing updated: June 29, 2023 at 06:12am
Listed by:
Andrew Blum 215-343-8200,
RE/MAX Centre Realtors
Bought with:
Jean B Borbidge, RS295908
RE/MAX Centre Realtors
Source: Bright MLS,MLS#: PABU2049656
Facts & features
Interior
Bedrooms & bathrooms
- Bedrooms: 3
- Bathrooms: 3
- Full bathrooms: 2
- 1/2 bathrooms: 1
- Main level bathrooms: 1
Basement
- Area: 0
Heating
- Forced Air, Natural Gas
Cooling
- Central Air, Natural Gas
Appliances
- Included: Dishwasher, Disposal, Oven/Range - Gas, Gas Water Heater
Features
- Attic, Dining Area, Floor Plan - Traditional, Upgraded Countertops
- Flooring: Carpet
- Has basement: No
- Has fireplace: No
Interior area
- Total structure area: 1,743
- Total interior livable area: 1,743 sqft
- Finished area above ground: 1,743
- Finished area below ground: 0
Property
Parking
- Total spaces: 3
- Parking features: Garage Faces Front, Attached, Driveway
- Attached garage spaces: 1
- Uncovered spaces: 2
Accessibility
- Accessibility features: None
Features
- Levels: Two
- Stories: 2
- Patio & porch: Patio
- Exterior features: Sidewalks
- Pool features: None
- Fencing: Back Yard
Lot
- Size: 6,560 sqft
- Dimensions: 41.00 x 160.00
Details
- Additional structures: Above Grade, Below Grade
- Parcel number: 49016271
- Zoning: MF1
- Special conditions: Standard
Construction
Type & style
- Home type: SingleFamily
- Architectural style: Traditional
- Property subtype: Single Family Residence
- Attached to another structure: Yes
Materials
- Frame
- Foundation: Slab
Condition
- New construction: No
- Year built: 1981
Utilities & green energy
- Sewer: Public Sewer
- Water: Public
Community & neighborhood
Location
- Region: Warminster
- Subdivision: Laurel Hills
- Municipality: WARMINSTER TWP
Other
Other facts
- Listing agreement: Exclusive Right To Sell
- Ownership: Fee Simple
Price history
| Date | Event | Price |
|---|---|---|
| 6/29/2023 | Sold | $377,500-3.2%$217/sqft |
Source: | ||
| 6/22/2023 | Pending sale | $389,900$224/sqft |
Source: | ||
| 6/5/2023 | Contingent | $389,900$224/sqft |
Source: | ||
| 6/2/2023 | Price change | $389,900-2.5%$224/sqft |
Source: | ||
| 5/19/2023 | Listed for sale | $399,900+77.7%$229/sqft |
Source: | ||
Public tax history
| Year | Property taxes | Tax assessment |
|---|---|---|
| 2025 | $5,178 | $23,760 |
| 2024 | $5,178 +6.5% | $23,760 |
| 2023 | $4,861 +2.2% | $23,760 |
Find assessor info on the county website
Neighborhood: 18974
Nearby schools
GreatSchools rating
- 5/10Mcdonald El SchoolGrades: K-5Distance: 2.2 mi
- 7/10Log College Middle SchoolGrades: 6-8Distance: 0.6 mi
- 6/10William Tennent High SchoolGrades: 9-12Distance: 2.5 mi
Schools provided by the listing agent
- High: William Tennent
- District: Centennial
Source: Bright MLS. This data may not be complete. We recommend contacting the local school district to confirm school assignments for this home.

Get pre-qualified for a loan
At Zillow Home Loans, we can pre-qualify you in as little as 5 minutes with no impact to your credit score.An equal housing lender. NMLS #10287.
Sell for more on Zillow
Get a free Zillow Showcase℠ listing and you could sell for .
$452,300
2% more+ $9,046
With Zillow Showcase(estimated)
$461,346