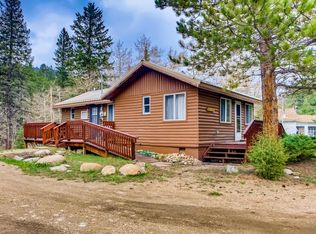Family compound or Business Retreat on the South St. Vrain River in the heart of Roosevelt Natl Forest. 3 unique mountain cabins on a 1 acre parcel. Roughly 300 feet of river frontage. Enjoy the Wild! Plenty of room to play. Square footage & room measurements are 3 cabins combined. Cabins come mostly furnished (except a few personal items). Metal roofs on all 3 cabins. Updated septic system shared with 2 neighbors. Well is currently shared with 1 neighbor w/plans to separate onto an existing well, hopefully before Winter. Propane tank is owned. Easy access to Estes Park, Nederland, Lyons, Boulder.
This property is off market, which means it's not currently listed for sale or rent on Zillow. This may be different from what's available on other websites or public sources.
