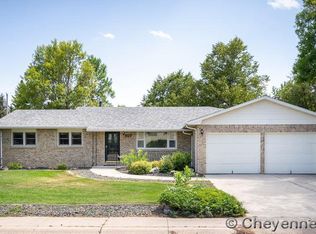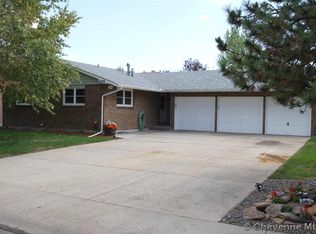Purley Elegant Western Hills Home! All Brick Exterior! Gorgeous hardwood flooring! Updated gourmet kitchen with full stainless appliance suite, granite countertops and custom cabinetry! Updated bathrooms with custom tile and solid counters! Large and sunny living with gas fireplace and bay window! Office in basement with custom workstation built in! Rec room plus family room! Huge backyard with fully functional koi pond and waterfall! Workshop with power! Dog Run! Storage Shed! Sprinkler! Covered Patio!
This property is off market, which means it's not currently listed for sale or rent on Zillow. This may be different from what's available on other websites or public sources.

