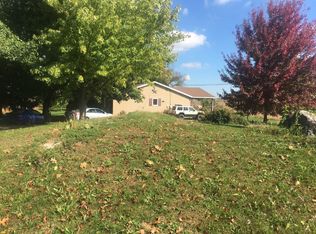OPEN FLOOR PLAN FOR EASY ENTERTAINING! This 4 bedroom 2.5 bath functional home offers many amenities: Maple kitchen with island, Hardwood floors, Florida Room, Family Room with propane stove, Spacious master suite w jetted tub, Patio w/ hardscape, Swimming pool, Over-sized attached garage & 24x32 detached heated garage/shop. 1.27 acres of beautifully landscaped property w mature trees & privacy.
This property is off market, which means it's not currently listed for sale or rent on Zillow. This may be different from what's available on other websites or public sources.

