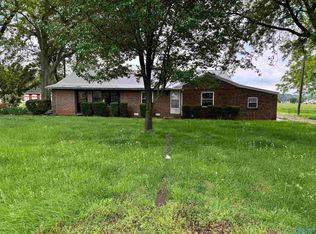Beautiful Horse Ready Equestrian Estate located on 10 Acres inside Hartselle City Limits. Riding arena with lights, pastures with power and water, split rail fence with horse wire with separate entrance. Fully updated custom home with basement with office. Hardwoods throughout the 1st floor, large wood beams, and exposed brick in kitchen and sitting room. Detached 4-car garage with workshop area and bonus room/loft. HD security camera with app viewing surveillance. Zoned for top rated Hartselle City schools. Main Street antique shops, Dining, Shopping a mile away. 35 minutes to Madison/Huntsville! You'll want to call this one HOME.
This property is off market, which means it's not currently listed for sale or rent on Zillow. This may be different from what's available on other websites or public sources.

