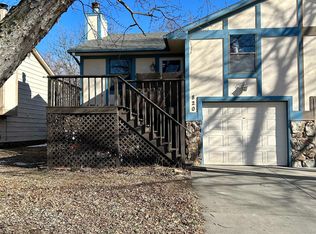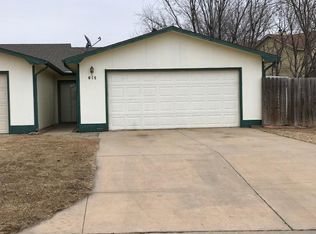kitchen living dining bathroom main floor bedrooms and bath and laundry basment Come see this stunning home in Derby! Pull in and notice the outstanding curb appeal, with mature landscaping and a beautiful stone facade. Step up to the front deck that has enough space for a seating area, and enter the home to find an airy living room with picture windows that let in the bright, natural light. The stone fireplace makes a cozy centerpiece to gather around during colder evenings. The contemporary kitchen offers tons of cabinet space, updated counters, tile backsplash, appliances that are included, plus a big pantry for storage. The adjoining dining room is open to the kitchen and is seated in front of French doors that offer lovely views of your back deck and the outdoors beyond. A full bathroom completes this great upper floor. Head downstairs and you'll find the bedrooms, a second full bathroom, and a laundry room. Both bedrooms are spacious and bright and the master offers a walk-in closet for extra storage. Head outside and check out all the space. Your deck provides a great space for a seating area so you can enjoy the views and weather during the warmer months. Your back yard has a full privacy fence and plenty of room for outdoor activities. Located close to the Derby Public Library, local schools, and tons of shopping, dining, and entertainment options, you have found a fantastic home in a convenient location. Schedule your private showing and come see it today before it's gone!
This property is off market, which means it's not currently listed for sale or rent on Zillow. This may be different from what's available on other websites or public sources.


