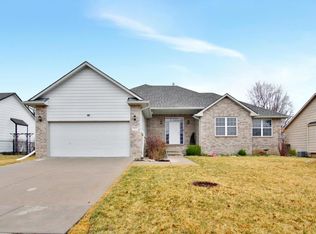Ranch Style Home, ONE OWNER, with Mid-Level Walk-Out, that makes going to backyard easier whether you are going outside from the Main Level or the Full View-Out Basement. The Kitchen Features an Abundance of Cabinet and Counter Space, plus an Eating Bar. The Kitchen, Dining Are, Living Room, and Master Suite overlook a Treed Back Yard. Plenty of shade from the sun on hot summer day. The Large Master Suite has a huge walk-in closet, a His and Hers Sink, a Bathtub, and Separate Shower. This home has two other bedrooms and a full bath on the main level. Yes, MAIN FLOOR LAUNDRY. The basement is not finished. The Advantage of this is it can be Finished Your Way. Possibilities of a 4th bedroom, and a 3rd bathroom, a huge family room, theatre room, exercise room, and a large storage room, too. Neighborhood amenities include a pool, playground, and a lake. Sellers will consider a flooring allowance with an acceptable offer. Please verify schools, taxes and courthouse records.
This property is off market, which means it's not currently listed for sale or rent on Zillow. This may be different from what's available on other websites or public sources.
