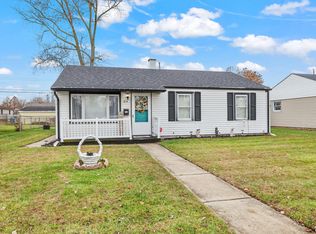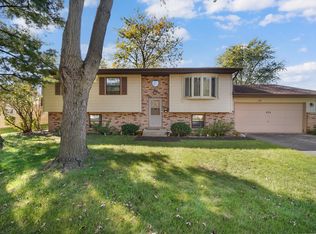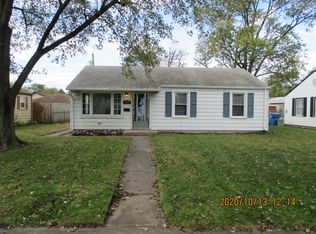Closed
$150,250
818 N Indiana St, Griffith, IN 46319
2beds
1,008sqft
Single Family Residence
Built in 1954
6,751.8 Square Feet Lot
$208,600 Zestimate®
$149/sqft
$1,511 Estimated rent
Home value
$208,600
$194,000 - $223,000
$1,511/mo
Zestimate® history
Loading...
Owner options
Explore your selling options
What's special
Great Oppurtunity for the First Time Buyer or Investor Looking to Add to their Rental Portfolio. This Terriffic Vinyl Sided Ranch Home with 2.5 Car Garage and Shed is Conveniently Located Near Shopping, Restaurants, Entertainment and a Short Distance to Parks and Downtown. Home is in Need of Minor Cosmetics, but could be Exceptional with the Right Touches. Enjoy Popular Downtown Griffith's Grind-house Cafe & Craft Breweries, not to mention the Many Other Restaurants, Shops & Entertainment Businesses. Some of Griffiths Many Seasonal Events Include: Rock and Rail Fest, Blues & Jazz Festival, Farmers Market, Art in the Park, Symphony in the Park, & Oktoberfest. The LOW Property Taxes also makes this a MUST-SEE HOME.
Zillow last checked: 8 hours ago
Listing updated: August 29, 2024 at 02:01pm
Listed by:
Joseph Rogowski,
McColly Real Estate 219-322-5508
Bought with:
Bradley Ericks, RB18001373
Advanced Real Estate, LLC
Source: NIRA,MLS#: 807465
Facts & features
Interior
Bedrooms & bathrooms
- Bedrooms: 2
- Bathrooms: 1
- Full bathrooms: 1
Primary bedroom
- Area: 125.4
- Dimensions: 11.4 x 11.0
Bedroom 2
- Area: 106.05
- Dimensions: 10.5 x 10.1
Kitchen
- Area: 184
- Dimensions: 16.0 x 11.5
Laundry
- Area: 50.16
- Dimensions: 8.8 x 5.7
Living room
- Area: 277.44
- Dimensions: 20.4 x 13.6
Heating
- Forced Air
Appliances
- Included: Dryer, Washer, Refrigerator
Features
- Country Kitchen
- Has basement: No
Interior area
- Total structure area: 1,008
- Total interior livable area: 1,008 sqft
- Finished area above ground: 1,008
Property
Parking
- Total spaces: 2.5
- Parking features: Detached
- Garage spaces: 2.5
Features
- Levels: One
- Exterior features: Storage
- Fencing: Privacy
- Has view: Yes
- View description: Neighborhood
Lot
- Size: 6,751 sqft
- Dimensions: 54' x 125'
- Features: Landscaped
Details
- Parcel number: 450735128015.000006
Construction
Type & style
- Home type: SingleFamily
- Property subtype: Single Family Residence
Condition
- New construction: No
- Year built: 1954
Utilities & green energy
- Sewer: Public Sewer
- Water: Public
Community & neighborhood
Location
- Region: Griffith
- Subdivision: Industrial Center Sub
Other
Other facts
- Listing agreement: Exclusive Right To Sell
- Listing terms: Cash,VA Loan,FHA,Conventional
Price history
| Date | Event | Price |
|---|---|---|
| 1/12/2026 | Listing removed | $1,500$1/sqft |
Source: Zillow Rentals Report a problem | ||
| 12/23/2025 | Listed for rent | $1,500$1/sqft |
Source: Zillow Rentals Report a problem | ||
| 6/27/2025 | Listing removed | $248,900$247/sqft |
Source: | ||
| 6/1/2025 | Price change | $248,900-2.4%$247/sqft |
Source: | ||
| 4/5/2025 | Listed for sale | $255,000+69.7%$253/sqft |
Source: | ||
Public tax history
| Year | Property taxes | Tax assessment |
|---|---|---|
| 2024 | $1,380 -0.6% | $158,800 +5.4% |
| 2023 | $1,388 +131.3% | $150,700 +5.8% |
| 2022 | $600 +12.9% | $142,500 +45.4% |
Find assessor info on the county website
Neighborhood: 46319
Nearby schools
GreatSchools rating
- NAElsie Wadsworth Elementary SchoolGrades: PK-2Distance: 0.4 mi
- 6/10Griffith Senior High SchoolGrades: 6-12Distance: 0.7 mi
- 6/10Beiriger Elementary SchoolGrades: PK-5Distance: 0.9 mi
Schools provided by the listing agent
- Middle: Griffith Middle School
- High: Griffith Senior High School
Source: NIRA. This data may not be complete. We recommend contacting the local school district to confirm school assignments for this home.
Get a cash offer in 3 minutes
Find out how much your home could sell for in as little as 3 minutes with a no-obligation cash offer.
Estimated market value$208,600
Get a cash offer in 3 minutes
Find out how much your home could sell for in as little as 3 minutes with a no-obligation cash offer.
Estimated market value
$208,600


