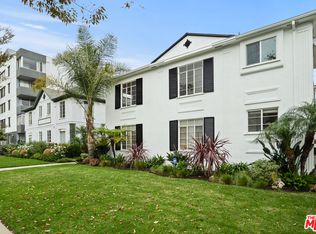Photos are from previous listing and do not accurately represent condition of unit and/or furniture. Nestled in the prestigious Doheny Plaza, this fully reimagined residence offers a sophisticated retreat on the serene side of the building, overlooking the lush treetops of Norma Place. The thoughtfully designed open floor plan creates a seamless flow between expansive living spaces, anchored by a spacious living room that opens to a sunlit balcony through floor-to-ceiling pocket doors. The chef's kitchen is a showpiece, featuring a waterfall-edge island, Italian Carrera marble countertops, and sleek cabinetry. Designer touches throughout include exposed brick, wood-look tile flooring, polished concrete ceilings, and spa-like marble bathrooms. The primary suite offers a tranquil escape with blackout shades and a generous custom walk-in closet. Smart home upgrades include Lutron lighting and a Nest thermostat for modern convenience. Positioned at the crossroads of Beverly Hills and West Hollywood, Doheny Plaza places you moments from premier dining, shopping, and entertainment. This full-service building offers 24/7 doorman and valet service, on-site management, a heated pool with cabanas, an exercise room, and secure gated parking with up to two assigned spaces.
Copyright The MLS. All rights reserved. Information is deemed reliable but not guaranteed.
Condo for rent
$11,995/mo
818 N Doheny Dr APT 203, West Hollywood, CA 90069
2beds
1,545sqft
Price may not include required fees and charges.
Condo
Available now
-- Pets
Central air, ceiling fan
Common area laundry
Assigned parking
Central, fireplace
What's special
Sunlit balconyExercise roomBlackout shadesDesigner touchesCustom walk-in closetPrimary suiteSpa-like marble bathrooms
- 110 days
- on Zillow |
- -- |
- -- |
Travel times
Looking to buy when your lease ends?
Consider a first-time homebuyer savings account designed to grow your down payment with up to a 6% match & 4.15% APY.
Facts & features
Interior
Bedrooms & bathrooms
- Bedrooms: 2
- Bathrooms: 2
- Full bathrooms: 2
Rooms
- Room types: Walk In Closet
Heating
- Central, Fireplace
Cooling
- Central Air, Ceiling Fan
Appliances
- Included: Dishwasher, Disposal, Microwave, Refrigerator
- Laundry: Common Area, Shared
Features
- Ceiling Fan(s), Walk In Closet, Walk-In Closet(s)
- Flooring: Tile
- Has fireplace: Yes
- Furnished: Yes
Interior area
- Total interior livable area: 1,545 sqft
Property
Parking
- Parking features: Assigned, Valet, Covered
- Details: Contact manager
Features
- Stories: 13
- Exterior features: Architecture Style: Contemporary, Assigned, Association, Breakfast Bar, Common Area, Community, Concierge, Controlled Access, Dining Area, Electric, Elevator(s), Exercise Room, Gated Parking, Guest Parking, Heated, Heating system: Central, In Ground, Living Room, Meeting Room, Onsite Property Management, Pool, Security, Valet, Valet Parking, View Type: Tree Top, Walk In Closet
Details
- Parcel number: 4340018051
Construction
Type & style
- Home type: Condo
- Architectural style: Contemporary
- Property subtype: Condo
Condition
- Year built: 1963
Community & HOA
Community
- Features: Gated
- Security: Gated Community
Location
- Region: West Hollywood
Financial & listing details
- Lease term: 1+Year
Price history
| Date | Event | Price |
|---|---|---|
| 4/5/2025 | Listed for rent | $11,995+49.9%$8/sqft |
Source: | ||
| 3/20/2024 | Sold | $1,320,000-2.2%$854/sqft |
Source: Public Record | ||
| 3/2/2024 | Contingent | $1,350,000$874/sqft |
Source: | ||
| 2/13/2024 | Listed for sale | $1,350,000$874/sqft |
Source: | ||
| 1/9/2024 | Contingent | $1,350,000$874/sqft |
Source: | ||
Neighborhood: Norma Triangle
There are 4 available units in this apartment building
![[object Object]](https://photos.zillowstatic.com/fp/cef378de4ed14ba3e1b8dc8e9401c984-p_i.jpg)
