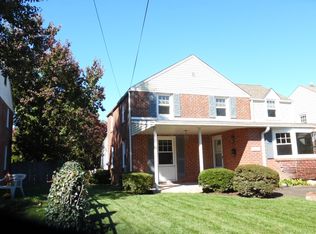Sold for $399,900 on 10/01/24
$399,900
818 N Cedar Rd, Jenkintown, PA 19046
3beds
1,668sqft
Single Family Residence
Built in 1942
6,250 Square Feet Lot
$484,100 Zestimate®
$240/sqft
$2,768 Estimated rent
Home value
$484,100
$455,000 - $518,000
$2,768/mo
Zestimate® history
Loading...
Owner options
Explore your selling options
What's special
This Colonial home, offering 3 bedrooms and 1.5 baths combines classic charm with modern comforts. Move-in condition, and ready to provide comfort and style for its new owners. Step into a home with beautiful hardwood flooring throughout, creating a warm and inviting ambiance. The carpeted family room is a highlight, featuring a cozy wood-burning fireplace, a wall of windows that flood the space with natural light, and a charming beamed ceiling. The kitchen is a cook's delight with crisp white cabinets, gas cooking, and a convenient butler's pantry for extra storage and prep space. All three bedrooms are located upstairs, ensuring privacy and peace. A full bath serves the upper level, offering convenience for the whole family. The home also includes a full unfinished basement, providing ample storage space and potential for future expansion or customization. Don't miss the chance to make this beautiful home yours!
Zillow last checked: 8 hours ago
Listing updated: October 06, 2024 at 07:32am
Listed by:
Bill Hamberg 267-388-3520,
RE/MAX Central - Blue Bell
Bought with:
David Kotelnik, RS336454
Absolute Realty Group
Source: Bright MLS,MLS#: PAMC2105430
Facts & features
Interior
Bedrooms & bathrooms
- Bedrooms: 3
- Bathrooms: 2
- Full bathrooms: 1
- 1/2 bathrooms: 1
- Main level bathrooms: 1
Basement
- Area: 0
Heating
- Central, Natural Gas
Cooling
- Central Air, Electric
Appliances
- Included: Dishwasher, Oven/Range - Gas, Refrigerator, Gas Water Heater
Features
- Butlers Pantry, Family Room Off Kitchen, Floor Plan - Traditional, Eat-in Kitchen, Bathroom - Tub Shower
- Flooring: Carpet, Ceramic Tile, Hardwood, Wood
- Basement: Full,Unfinished
- Number of fireplaces: 1
- Fireplace features: Wood Burning
Interior area
- Total structure area: 1,668
- Total interior livable area: 1,668 sqft
- Finished area above ground: 1,668
- Finished area below ground: 0
Property
Parking
- Total spaces: 5
- Parking features: Garage Faces Front, Attached, Driveway
- Attached garage spaces: 1
- Uncovered spaces: 4
Accessibility
- Accessibility features: None
Features
- Levels: Two
- Stories: 2
- Exterior features: Rain Gutters
- Pool features: None
- Fencing: Chain Link,Vinyl
Lot
- Size: 6,250 sqft
- Dimensions: 50.00 x 0.00
Details
- Additional structures: Above Grade, Below Grade
- Parcel number: 300007036008
- Zoning: RES
- Special conditions: Real Estate Owned
Construction
Type & style
- Home type: SingleFamily
- Architectural style: Colonial
- Property subtype: Single Family Residence
Materials
- Brick
- Foundation: Block
- Roof: Shingle
Condition
- Good
- New construction: No
- Year built: 1942
Utilities & green energy
- Sewer: Public Sewer
- Water: Public
- Utilities for property: Electricity Available, Natural Gas Available
Community & neighborhood
Location
- Region: Jenkintown
- Subdivision: Fox Chase Manor
- Municipality: ABINGTON TWP
Other
Other facts
- Listing agreement: Exclusive Right To Sell
- Listing terms: Cash,Conventional,FHA,VA Loan
- Ownership: Fee Simple
Price history
| Date | Event | Price |
|---|---|---|
| 10/1/2024 | Sold | $399,900+128.2%$240/sqft |
Source: | ||
| 6/8/2022 | Listing removed | -- |
Source: Zillow Rental Network Premium | ||
| 6/1/2022 | Listed for rent | $2,595+40.3%$2/sqft |
Source: Zillow Rental Network Premium | ||
| 12/28/2017 | Listing removed | $1,850$1/sqft |
Source: WRI Property Management | ||
| 12/14/2017 | Listed for rent | $1,850$1/sqft |
Source: WRI Property Management | ||
Public tax history
| Year | Property taxes | Tax assessment |
|---|---|---|
| 2024 | $6,352 | $138,810 |
| 2023 | $6,352 +6.5% | $138,810 |
| 2022 | $5,963 +5.7% | $138,810 |
Find assessor info on the county website
Neighborhood: 19046
Nearby schools
GreatSchools rating
- 7/10Mckinley SchoolGrades: K-5Distance: 0.8 mi
- 6/10Abington Junior High SchoolGrades: 6-8Distance: 2.6 mi
- 8/10Abington Senior High SchoolGrades: 9-12Distance: 2.5 mi
Schools provided by the listing agent
- District: Abington
Source: Bright MLS. This data may not be complete. We recommend contacting the local school district to confirm school assignments for this home.

Get pre-qualified for a loan
At Zillow Home Loans, we can pre-qualify you in as little as 5 minutes with no impact to your credit score.An equal housing lender. NMLS #10287.
Sell for more on Zillow
Get a free Zillow Showcase℠ listing and you could sell for .
$484,100
2% more+ $9,682
With Zillow Showcase(estimated)
$493,782