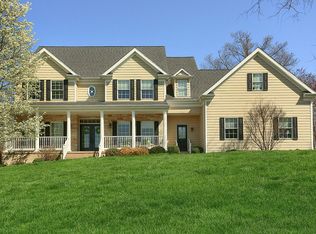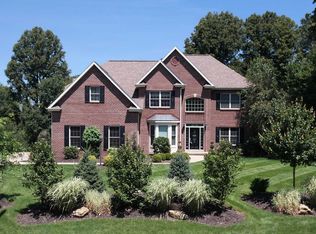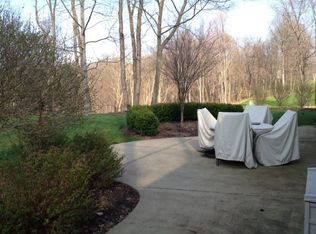Sold for $800,000 on 08/24/23
$800,000
818 Mount Pleasant Rd, Mars, PA 16046
5beds
--sqft
Single Family Residence
Built in 2008
1.16 Acres Lot
$889,600 Zestimate®
$--/sqft
$4,343 Estimated rent
Home value
$889,600
$827,000 - $961,000
$4,343/mo
Zestimate® history
Loading...
Owner options
Explore your selling options
What's special
Welcome to the epitome of luxury living! This custom home boasts generous room sizes and lavish amenities that will exceed your expectations. Immerse yourself in the opulence of this home, where no detail has been overlooked. From the state-of-the-art kitchen to the elegant finishes throughout, every aspect exudes sophistication. Indulge in the entertainer's dream game room, complete with a bar, where you can host unforgettable gatherings. The expansive deck and stamped concrete patio create an outdoor oasis, perfect for relaxation and entertainment. With its unparalleled amenities and breathtaking outdoor space, this home offers an extraordinary lifestyle that will leave you in awe. Prepare to be dazzled by the sheer indulgence and grandeur of this remarkable residence.
Zillow last checked: 8 hours ago
Listing updated: August 24, 2023 at 12:32pm
Listed by:
Gia Albanowski 724-776-3686,
BERKSHIRE HATHAWAY THE PREFERRED REALTY
Bought with:
Julie Rost, RS276333
BERKSHIRE HATHAWAY THE PREFERRED REALTY
Source: WPMLS,MLS#: 1611005 Originating MLS: West Penn Multi-List
Originating MLS: West Penn Multi-List
Facts & features
Interior
Bedrooms & bathrooms
- Bedrooms: 5
- Bathrooms: 5
- Full bathrooms: 4
- 1/2 bathrooms: 1
Primary bedroom
- Level: Upper
- Dimensions: 19x18
Bedroom 2
- Level: Upper
- Dimensions: 14x12
Bedroom 3
- Level: Upper
- Dimensions: 13x13
Bedroom 4
- Level: Upper
- Dimensions: 13x12
Bedroom 5
- Level: Lower
- Dimensions: 12x11
Bonus room
- Level: Lower
- Dimensions: 23x16
Den
- Level: Main
- Dimensions: 13x12
Dining room
- Level: Main
- Dimensions: 16x12
Entry foyer
- Level: Main
- Dimensions: 13x9
Family room
- Level: Main
- Dimensions: 21x15
Game room
- Level: Lower
- Dimensions: 40x18
Kitchen
- Level: Main
- Dimensions: 22x20
Laundry
- Level: Upper
- Dimensions: 8x6
Living room
- Level: Main
- Dimensions: 16x14
Heating
- Forced Air, Gas
Cooling
- Central Air, Electric
Appliances
- Included: Some Gas Appliances, Cooktop, Dishwasher, Disposal, Microwave
Features
- Wet Bar, Jetted Tub, Kitchen Island, Pantry
- Flooring: Ceramic Tile, Hardwood, Carpet
- Windows: Multi Pane, Screens
- Basement: Full,Finished,Walk-Out Access
- Number of fireplaces: 1
- Fireplace features: Gas
Property
Parking
- Total spaces: 3
- Parking features: Attached, Garage, Garage Door Opener
- Has attached garage: Yes
Features
- Levels: Two
- Stories: 2
- Has spa: Yes
Lot
- Size: 1.16 Acres
- Dimensions: 123 x 422 x 115 x 411
Details
- Parcel number: 2374E00002000000
Construction
Type & style
- Home type: SingleFamily
- Architectural style: Colonial,Two Story
- Property subtype: Single Family Residence
Materials
- Brick, Concrete
- Roof: Composition
Condition
- Resale
- Year built: 2008
Utilities & green energy
- Sewer: Public Sewer
- Water: Public
Community & neighborhood
Location
- Region: Mars
Price history
| Date | Event | Price |
|---|---|---|
| 8/24/2023 | Sold | $800,000-2.4% |
Source: | ||
| 7/17/2023 | Contingent | $820,000 |
Source: | ||
| 6/20/2023 | Listed for sale | $820,000+17.3% |
Source: | ||
| 9/3/2020 | Listing removed | $699,000 |
Source: RE/MAX Select Realty #1448972 Report a problem | ||
| 9/2/2020 | Listed for sale | $699,000+1.3% |
Source: RE/MAX Select Realty #1448972 Report a problem | ||
Public tax history
| Year | Property taxes | Tax assessment |
|---|---|---|
| 2025 | $14,484 +3.4% | $538,700 -3.2% |
| 2024 | $14,008 +449.7% | $556,700 +3.3% |
| 2023 | $2,548 | $538,700 |
Find assessor info on the county website
Neighborhood: 16046
Nearby schools
GreatSchools rating
- 10/10Wexford El SchoolGrades: K-3Distance: 3.6 mi
- 8/10Pine-Richland Middle SchoolGrades: 7-8Distance: 3 mi
- 10/10Pine-Richland High SchoolGrades: 9-12Distance: 2.9 mi
Schools provided by the listing agent
- District: Pine/Richland
Source: WPMLS. This data may not be complete. We recommend contacting the local school district to confirm school assignments for this home.

Get pre-qualified for a loan
At Zillow Home Loans, we can pre-qualify you in as little as 5 minutes with no impact to your credit score.An equal housing lender. NMLS #10287.


