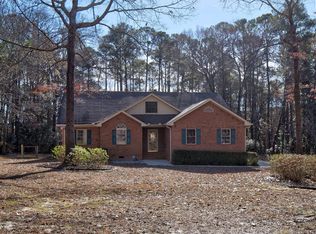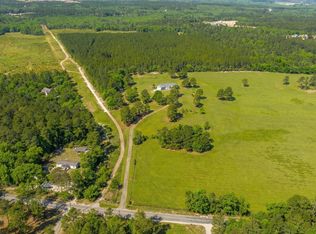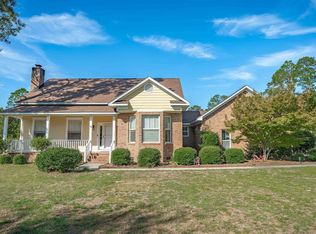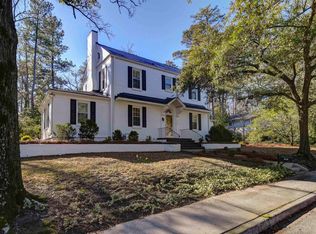Escape to peaceful country living on this rare 2-acre retreat! This sprawling, mostly single-level home boasts a one-of-a-kind layout with custom touches and modern upgrades throughout. Whether you’re dreaming of relaxing by your private pool or hosting family gatherings on a huge screened-in porch, this property delivers space, charm, and functionality.Out back, enjoy your large in-ground vinyl-lined pool framed by crepe myrtles, oak trees, and fruit trees—your own private paradise. Inside, vaulted ceilings add dramatic height and flow across an open-concept design. Step through the welcoming foyer into a sunken great room anchored by a striking stone wood-burning fireplace. At the center of the home, a gorgeous spiral staircase catches your eye from almost every angle and brings architectural elegance to the space.The updated kitchen includes new cabinetry, butcher block counters, a sleek cooktop, tile backsplash, and a bar area that connects effortlessly to the dining room—perfect for entertaining with ease. Upstairs, two spacious bedrooms are linked by a Jack-and-Jill bath with a separate water closet for privacy. Down the main hallway, you’ll find additional bedrooms, bathrooms, and a flexible office space, all leading to the expansive master suite.The primary suite is a showstopper: skylights, sliding glass doors that open directly to the screened porch, and a massive en suite bath with dual vanities, walk-in closet, and its own unique flair. Throughout the home, luxury vinyl plank floors gives you durability and style—no carpet anywhere.But that’s not all—this property also includes a fully functional detached guest suite, complete with its own kitchen, living room, bathroom, and two bedrooms. It even has a separate power connection and meter, giving true independence and the potential for rental income, in-law living, or guest hospitality. Disclaimer: CMLS has not reviewed and, therefore, does not endorse vendors who may appear in listings.
For sale
Price cut: $10.1K (12/7)
$599,900
818 Motley Rd, Hopkins, SC 29061
6beds
3,235sqft
Est.:
Single Family Residence
Built in 1973
2.02 Acres Lot
$-- Zestimate®
$185/sqft
$-- HOA
What's special
Huge inground vinyl-lined poolStunning stone wood-burning fireplaceUpdated kitchenSpiral staircaseExpansive screened-in porchButcher block countersVaulted ceilings
- 125 days |
- 1,239 |
- 46 |
Zillow last checked: 8 hours ago
Listing updated: December 29, 2025 at 03:04pm
Listed by:
Chad Dorman,
eXp Realty LLC
Source: Consolidated MLS,MLS#: 619333
Tour with a local agent
Facts & features
Interior
Bedrooms & bathrooms
- Bedrooms: 6
- Bathrooms: 4
- Full bathrooms: 4
- Main level bathrooms: 3
Rooms
- Room types: Office
Primary bedroom
- Features: Balcony-Deck, Double Vanity, Bath-Private, Separate Shower, Skylight, Walk-In Closet(s), Vaulted Ceiling(s), Closet-Private
- Level: Main
Bedroom 2
- Features: Bath-Shared, Tub-Shower, Ceiling Fan(s), Closet-Private
- Level: Main
Bedroom 3
- Features: Double Vanity, Bath-Shared, Tub-Shower, Ceiling Fan(s), Closet-Private
- Level: Second
Bedroom 4
- Features: Double Vanity, Bath-Shared, Tub-Shower, Ceiling Fan(s), Closet-Private
- Level: Second
Bedroom 5
- Features: Separate Shower, Bath-Shared, Ceiling Fan(s), Closet-Private
- Level: Main
Dining room
- Features: High Ceilings
- Level: Main
Great room
- Level: Main
Kitchen
- Features: Bar, Pantry, Counter Tops - Other, Cabinets-Painted, Recessed Lighting
- Level: Main
Living room
- Features: French Doors, Ceiling Fan
- Level: Main
Heating
- Central, Electric
Cooling
- Central Air
Appliances
- Included: Free-Standing Range, Self Clean, Smooth Surface, Dishwasher, Disposal, Electric Water Heater
- Laundry: Heated Space, Mud Room, Utility Room, Main Level
Features
- Ceiling Fan(s), Bath-Shared, Closet-Private, Separate Shower
- Flooring: Luxury Vinyl
- Basement: Crawl Space
- Attic: Pull Down Stairs,Attic Access
- Number of fireplaces: 1
- Fireplace features: Gas Log-Propane
Interior area
- Total structure area: 3,235
- Total interior livable area: 3,235 sqft
Property
Parking
- Total spaces: 6
- Parking features: Garage Door Opener
- Attached garage spaces: 2
Features
- Stories: 1.5
- Exterior features: Gutters - Full
- Has private pool: Yes
- Pool features: Inground-Vinyl
- Fencing: Around Pool,Chain Link
Lot
- Size: 2.02 Acres
- Dimensions: 87120
Details
- Additional structures: Guest House, Shed(s)
- Parcel number: 247000606
Construction
Type & style
- Home type: SingleFamily
- Architectural style: Traditional
- Property subtype: Single Family Residence
Materials
- Vinyl
Condition
- New construction: No
- Year built: 1973
Utilities & green energy
- Sewer: Septic Tank
- Water: Well
- Utilities for property: Cable Connected, Electricity Connected
Community & HOA
Community
- Security: Smoke Detector(s)
- Subdivision: NONE
HOA
- Has HOA: No
Location
- Region: Hopkins
Financial & listing details
- Price per square foot: $185/sqft
- Tax assessed value: $150,000
- Annual tax amount: $4,362
- Date on market: 10/10/2025
- Listing agreement: Exclusive Right To Sell
- Road surface type: Paved
Estimated market value
Not available
Estimated sales range
Not available
$3,102/mo
Price history
Price history
| Date | Event | Price |
|---|---|---|
| 12/7/2025 | Price change | $599,900-1.7%$185/sqft |
Source: | ||
| 11/20/2025 | Price change | $610,000-0.8%$189/sqft |
Source: | ||
| 11/14/2025 | Price change | $615,000-0.8%$190/sqft |
Source: | ||
| 11/7/2025 | Price change | $620,000-0.8%$192/sqft |
Source: | ||
| 10/30/2025 | Price change | $625,000-0.8%$193/sqft |
Source: | ||
Public tax history
Public tax history
| Year | Property taxes | Tax assessment |
|---|---|---|
| 2022 | $4,362 -34.4% | $9,000 -36.1% |
| 2021 | $6,649 +240.8% | $14,090 +49.9% |
| 2020 | $1,951 +23.1% | $9,400 |
Find assessor info on the county website
BuyAbility℠ payment
Est. payment
$3,362/mo
Principal & interest
$2832
Property taxes
$320
Home insurance
$210
Climate risks
Neighborhood: 29061
Nearby schools
GreatSchools rating
- 7/10Horrell Hill Elementary SchoolGrades: PK-5Distance: 1.1 mi
- 1/10Southeast Middle SchoolGrades: 6-8Distance: 0.8 mi
- 2/10Lower Richland High SchoolGrades: 9-12Distance: 1.7 mi
Schools provided by the listing agent
- Elementary: Horrell Hill
- Middle: Southeast
- High: Lower Richland
- District: Richland One
Source: Consolidated MLS. This data may not be complete. We recommend contacting the local school district to confirm school assignments for this home.
- Loading
- Loading



