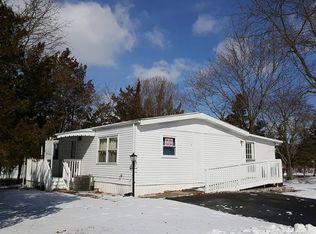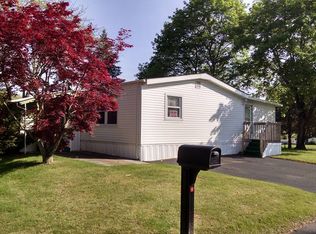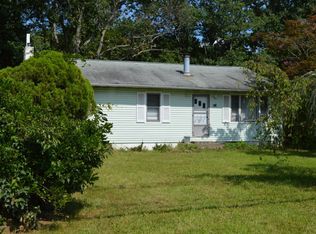Sold for $875,000
$875,000
818 Monmouth Road, Cream Ridge, NJ 08514
4beds
3,226sqft
Single Family Residence
Built in 2008
7.4 Acres Lot
$-- Zestimate®
$271/sqft
$5,850 Estimated rent
Home value
Not available
Estimated sales range
Not available
$5,850/mo
Zestimate® history
Loading...
Owner options
Explore your selling options
What's special
Country living & quality craftsmanship. Here is your chance to become the proud new owner of this beautiful custom built Ranch situated on 7.4 Farm assessed acres in Upper Freehold Township. The home features 4 bedrooms, 3.5 baths w/spacious, timeless open floor plan. Full, partially finished basement. Overlooking level, open farmland & large pond with water fountain filled with Koi. For the owner operator/hobbyist or car enthusiast there are numerous Outbuildings, including – custom 30'x60' pole barn w/two 16'x60' lean-tos. Completely insulated w/extra high ceilings, 200 amp service, wood stove, solar panels & two car lifts which are negotiable. 30'x48' barn suitable for large equipment. Numerous sheds. Property borders Lahaway Creek w/scenic deck overlooking the water & wooded backdrop
Zillow last checked: 8 hours ago
Listing updated: February 12, 2025 at 07:17pm
Listed by:
Dimitria Papadogeorgopoulos 609-468-0123,
Keller Williams Realty Monmouth/Ocean
Bought with:
Arlene Filos, 1007359
Keller Williams Realty Ocean Living
Source: MoreMLS,MLS#: 22302447
Facts & features
Interior
Bedrooms & bathrooms
- Bedrooms: 4
- Bathrooms: 4
- Full bathrooms: 3
- 1/2 bathrooms: 1
Bedroom
- Area: 168
- Dimensions: 12 x 14
Bedroom
- Area: 196
- Dimensions: 14 x 14
Bedroom
- Area: 143
- Dimensions: 13 x 11
Other
- Area: 500
- Dimensions: 25 x 20
Breakfast
- Area: 100
- Dimensions: 10 x 10
Dining room
- Area: 289
- Dimensions: 17 x 17
Family room
- Area: 483
- Dimensions: 23 x 21
Foyer
- Area: 104
- Dimensions: 13 x 8
Garage
- Area: 810
- Dimensions: 30 x 27
Kitchen
- Area: 221
- Dimensions: 17 x 13
Laundry
- Area: 162
- Dimensions: 18 x 9
Living room
- Area: 252
- Dimensions: 18 x 14
Heating
- Oil Above Ground, Forced Air, 2 Zoned Heat
Cooling
- Heat Pump, Central Air
Features
- Dec Molding
- Basement: Ceilings - High,Full,Partially Finished
- Attic: Attic,Pull Down Stairs
Interior area
- Total structure area: 3,226
- Total interior livable area: 3,226 sqft
Property
Parking
- Total spaces: 2
- Parking features: Driveway, Oversized, Workshop in Garage
- Attached garage spaces: 2
- Has uncovered spaces: Yes
Features
- Stories: 1
- Waterfront features: Creek, Pond
Lot
- Size: 7.40 Acres
- Topography: Level
Details
- Parcel number: 510003500000001102
- Zoning description: Residential, Agricultural
Construction
Type & style
- Home type: SingleFamily
- Architectural style: Custom,Ranch
- Property subtype: Single Family Residence
Condition
- Year built: 2008
Utilities & green energy
- Water: Well
Community & neighborhood
Location
- Region: Cream Ridge
- Subdivision: None
Price history
| Date | Event | Price |
|---|---|---|
| 5/18/2023 | Sold | $875,000-12.4%$271/sqft |
Source: | ||
| 2/11/2023 | Contingent | $999,000$310/sqft |
Source: | ||
| 2/1/2023 | Listed for sale | $999,000$310/sqft |
Source: | ||
Public tax history
| Year | Property taxes | Tax assessment |
|---|---|---|
| 2025 | $17,539 +13.6% | $813,500 +13.6% |
| 2024 | $15,443 +5.2% | $716,300 +8.3% |
| 2023 | $14,685 +4% | $661,200 +6.4% |
Find assessor info on the county website
Neighborhood: 08514
Nearby schools
GreatSchools rating
- 3/10Newell Elementary SchoolGrades: PK-4Distance: 6.3 mi
- 7/10Stone Bridge Middle SchoolGrades: 5-8Distance: 7.3 mi
- 4/10Allentown High SchoolGrades: 9-12Distance: 6.3 mi
Get pre-qualified for a loan
At Zillow Home Loans, we can pre-qualify you in as little as 5 minutes with no impact to your credit score.An equal housing lender. NMLS #10287.


