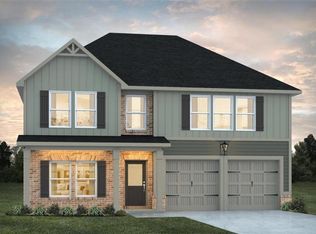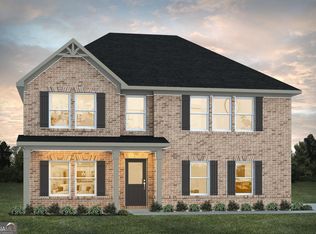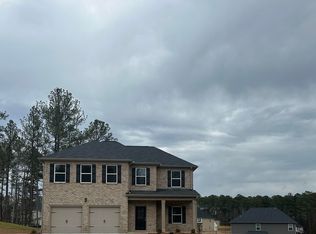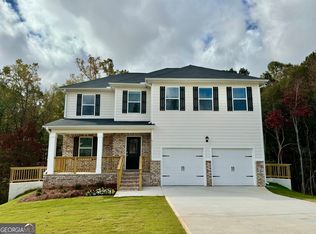Closed
$492,990
818 Major Oak Ct, Villa Rica, GA 30180
5beds
3,619sqft
Single Family Residence, Residential
Built in 2025
10,454.4 Square Feet Lot
$493,200 Zestimate®
$136/sqft
$2,767 Estimated rent
Home value
$493,200
$469,000 - $518,000
$2,767/mo
Zestimate® history
Loading...
Owner options
Explore your selling options
What's special
READY FOR QUICK CLOSE! The Mira ... Finished basement! Dual Primary suites, one on main, one on upper level. Main level has guest bath off foyer. Large chefs' kitchen and family room have open concept, lets everyone be together for those family gatherings. Kitchen has granite counter-tops and ample prep space Upper level contains 18x20 second primary suite, large bathroom with oversized closet. Full Finished Basement awaits featuring kitchenette, living area, bedroom, full bath, and second laundry room, theres more. Homesite is cul-de-sac and backs to wooded greenbelt, experience total privacy as you relax on your covered deck with nature view. Rare offering with all these features at this price point, HURRY out to Twin Oaks and see the value for yourself.
Zillow last checked: 8 hours ago
Listing updated: February 05, 2026 at 10:56pm
Listing Provided by:
Ajia Crawford,
DFH Realty Ga, LLC
Bought with:
Penny Hay, 221341
DFH Realty Ga, LLC
Source: FMLS GA,MLS#: 7545878
Facts & features
Interior
Bedrooms & bathrooms
- Bedrooms: 5
- Bathrooms: 5
- Full bathrooms: 4
- 1/2 bathrooms: 1
- Main level bathrooms: 1
- Main level bedrooms: 1
Primary bathroom
- Description: Second primary bedroom / another on main
- Level: Upper
- Area: 360 Square Feet
- Dimensions: 18X20
Primary bathroom
- Description: Second primary bedroom / another on main
- Level: Upper
- Area: 360 Square Feet
- Dimensions: 18X20
Heating
- Electric, Central, Zoned
Cooling
- Electric, Ceiling Fan(s), Central Air, Dual
Appliances
- Included: Electric Water Heater, Dishwasher, Disposal, Microwave, Electric Oven
- Laundry: In Basement, In Hall, Upper Level
Features
- Double Vanity, Walk-In Closet(s), High Speed Internet, Entrance Foyer, His and Hers Closets, Smart Home
- Flooring: Carpet, Vinyl
- Windows: Double Pane Windows, Insulated Windows
- Basement: Finished Bath,Daylight,Exterior Entry,Finished,Walk-Out Access
- Attic: Pull Down Stairs
- Number of fireplaces: 1
- Fireplace features: Decorative, Electric
- Common walls with other units/homes: No Common Walls
Interior area
- Total structure area: 3,619
- Total interior livable area: 3,619 sqft
- Finished area above ground: 2,869
Property
Parking
- Total spaces: 4
- Parking features: Attached, Garage, Covered, Driveway
- Attached garage spaces: 2
- Has uncovered spaces: Yes
Accessibility
- Accessibility features: None
Features
- Levels: Three Or More
- Patio & porch: Deck, Covered, Front Porch
- Pool features: None
- Spa features: None
- Fencing: None
- Has view: Yes
- View description: Park/Greenbelt, Trees/Woods
- Waterfront features: None
- Body of water: None
Lot
- Size: 10,454 sqft
- Dimensions: 25X130X161X105
- Features: Cul-De-Sac, Sloped, Back Yard, Front Yard
Details
- Additional structures: None
- Parcel number: V06 0040446
- Other equipment: None
- Horse amenities: None
Construction
Type & style
- Home type: SingleFamily
- Architectural style: Contemporary
- Property subtype: Single Family Residence, Residential
Materials
- Brick, HardiPlank Type, Blown-In Insulation
- Foundation: Concrete Perimeter
- Roof: Asbestos Shingle,Ridge Vents,Shingle
Condition
- Under Construction
- New construction: Yes
- Year built: 2025
Details
- Warranty included: Yes
Utilities & green energy
- Electric: 220 Volts, 110 Volts
- Sewer: Public Sewer
- Water: Public
- Utilities for property: Underground Utilities, Cable Available, Electricity Available, Sewer Available
Green energy
- Energy efficient items: None
- Energy generation: None
Community & neighborhood
Security
- Security features: Smoke Detector(s), Fire Alarm, Security System Owned
Community
- Community features: Clubhouse, Pool, Sidewalks, Street Lights, Tennis Court(s), Homeowners Assoc, Near Schools, Near Shopping, Curbs, Near Public Transport
Location
- Region: Villa Rica
- Subdivision: Twin Oaks
HOA & financial
HOA
- Has HOA: Yes
- Services included: Reserve Fund, Tennis, Swim
Other
Other facts
- Listing terms: Cash,Conventional,FHA,VA Loan,USDA Loan
- Road surface type: Asphalt
Price history
| Date | Event | Price |
|---|---|---|
| 1/30/2026 | Sold | $492,990$136/sqft |
Source: | ||
| 11/29/2025 | Pending sale | $492,990+2.7%$136/sqft |
Source: | ||
| 11/5/2025 | Price change | $479,990-2.6%$133/sqft |
Source: | ||
| 8/29/2025 | Price change | $492,9900%$136/sqft |
Source: | ||
| 7/4/2025 | Pending sale | $493,190$136/sqft |
Source: | ||
Public tax history
Tax history is unavailable.
Neighborhood: 30180
Nearby schools
GreatSchools rating
- 7/10Ithica Elementary SchoolGrades: PK-5Distance: 2.7 mi
- 5/10Bay Springs Middle SchoolGrades: 6-8Distance: 1.6 mi
- 6/10Villa Rica High SchoolGrades: 9-12Distance: 1.3 mi
Schools provided by the listing agent
- Elementary: Ithica
- Middle: Bay Springs
- High: Villa Rica
Source: FMLS GA. This data may not be complete. We recommend contacting the local school district to confirm school assignments for this home.
Get a cash offer in 3 minutes
Find out how much your home could sell for in as little as 3 minutes with a no-obligation cash offer.
Estimated market value$493,200
Get a cash offer in 3 minutes
Find out how much your home could sell for in as little as 3 minutes with a no-obligation cash offer.
Estimated market value
$493,200



