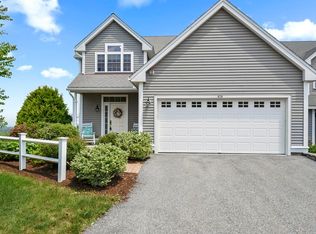Sold for $530,000 on 09/27/23
$530,000
818 Ledgewood Way, Clinton, MA 01510
3beds
2,282sqft
Condominium, Townhouse
Built in 2006
-- sqft lot
$541,200 Zestimate®
$232/sqft
$3,034 Estimated rent
Home value
$541,200
$514,000 - $568,000
$3,034/mo
Zestimate® history
Loading...
Owner options
Explore your selling options
What's special
Welcome to the Woodlands in Clinton! Presenting a stunning & spacious end unit condominium that offers the perfect blend of comfort, style, & convenience. This larger model condo boasts 3 bdrms, 3.5 bthrms, & a 2-car garage, providing ample space for you & your loved ones. Step inside & be greeted by an inviting open floor plan that connects the living, dining, & kitchen areas. The well-appointed kitchen features modern appliances, ample cabinetry, oversized pantry & a breakfast bar. As you make your way upstairs, you'll find a large sitting area/office, 2 bedrooms & 2 full bathrooms. The master suite offers private space, complete w/ a tile shower bathroom & a walk-in closet. The finished lower level is a true 3rd bedroom/in-law with plenty of storage, closet space, a full bathroom and walk out exterior access. One of the highlights of this unit is the beautiful deck with phenomenal views! Enjoy sipping your morning coffee or hosting a summer barbecue, relaxing or reading a book.
Zillow last checked: 8 hours ago
Listing updated: September 28, 2023 at 01:25pm
Listed by:
Kimberly Rickman 508-667-4931,
OWN IT, A 100% Commission Brokerage 508-667-4931,
Sheryl Tessier 774-696-1507
Bought with:
Katie Mulcahy
Mathieu Newton Sotheby's International Realty
Source: MLS PIN,MLS#: 73142245
Facts & features
Interior
Bedrooms & bathrooms
- Bedrooms: 3
- Bathrooms: 4
- Full bathrooms: 3
- 1/2 bathrooms: 1
Primary bedroom
- Features: Bathroom - Full, Vaulted Ceiling(s), Walk-In Closet(s), Flooring - Wall to Wall Carpet
- Level: Second
- Area: 224
- Dimensions: 14 x 16
Bedroom 2
- Features: Closet, Flooring - Wall to Wall Carpet
- Level: Second
- Area: 154
- Dimensions: 11 x 14
Bedroom 3
- Features: Bathroom - Full, Closet, Flooring - Wall to Wall Carpet, Exterior Access, Slider
- Level: Basement
Primary bathroom
- Features: Yes
Bathroom 1
- Features: Bathroom - Full, Bathroom - Tiled With Shower Stall, Flooring - Stone/Ceramic Tile
- Level: Second
- Area: 64
- Dimensions: 8 x 8
Bathroom 2
- Features: Bathroom - Full, Bathroom - With Tub & Shower, Flooring - Stone/Ceramic Tile
- Level: Second
- Area: 42
- Dimensions: 6 x 7
Bathroom 3
- Features: Bathroom - Full, Bathroom - With Tub & Shower, Flooring - Stone/Ceramic Tile
- Level: Basement
Dining room
- Features: Flooring - Hardwood, Deck - Exterior, Exterior Access, Open Floorplan, Lighting - Overhead
- Level: First
- Area: 156
- Dimensions: 12 x 13
Kitchen
- Features: Flooring - Hardwood, Countertops - Stone/Granite/Solid, Breakfast Bar / Nook, Exterior Access, Open Floorplan, Stainless Steel Appliances
- Level: First
- Area: 110
- Dimensions: 10 x 11
Living room
- Features: Flooring - Hardwood
- Level: First
- Area: 182
- Dimensions: 14 x 13
Heating
- Forced Air, Natural Gas
Cooling
- Central Air
Appliances
- Laundry: Bathroom - Full, Flooring - Stone/Ceramic Tile, Second Floor, Washer Hookup
Features
- Sitting Room, 1/4 Bath, Foyer
- Flooring: Tile, Carpet, Hardwood, Flooring - Wall to Wall Carpet, Flooring - Hardwood
- Doors: Insulated Doors
- Windows: Insulated Windows
- Has basement: Yes
- Number of fireplaces: 1
- Fireplace features: Living Room
- Common walls with other units/homes: End Unit
Interior area
- Total structure area: 2,282
- Total interior livable area: 2,282 sqft
Property
Parking
- Total spaces: 4
- Parking features: Attached, Garage Door Opener, Off Street, Deeded, Guest, Paved
- Attached garage spaces: 2
- Uncovered spaces: 2
Features
- Patio & porch: Deck
- Exterior features: Deck, Professional Landscaping
Details
- Parcel number: M:0119 B:2760 L:0818,4610905
- Zoning: res
Construction
Type & style
- Home type: Townhouse
- Property subtype: Condominium, Townhouse
Materials
- Frame
- Roof: Shingle
Condition
- Year built: 2006
Utilities & green energy
- Electric: Circuit Breakers
- Sewer: Public Sewer
- Water: Public
- Utilities for property: for Electric Range, for Electric Oven, Washer Hookup, Icemaker Connection
Green energy
- Energy efficient items: Thermostat
Community & neighborhood
Community
- Community features: Shopping, Park, Walk/Jog Trails, Golf, Laundromat, Highway Access, House of Worship, Public School
Location
- Region: Clinton
HOA & financial
HOA
- HOA fee: $457 monthly
- Amenities included: Trail(s)
- Services included: Water, Sewer, Insurance, Security, Maintenance Structure, Road Maintenance, Maintenance Grounds, Snow Removal, Trash, Reserve Funds
Price history
| Date | Event | Price |
|---|---|---|
| 9/27/2023 | Sold | $530,000-4.5%$232/sqft |
Source: MLS PIN #73142245 Report a problem | ||
| 8/17/2023 | Contingent | $555,000$243/sqft |
Source: MLS PIN #73142245 Report a problem | ||
| 7/31/2023 | Price change | $555,000+0.9%$243/sqft |
Source: MLS PIN #73142245 Report a problem | ||
| 7/30/2023 | Listed for sale | $550,000+14.7%$241/sqft |
Source: MLS PIN #73142245 Report a problem | ||
| 10/6/2006 | Sold | $479,482$210/sqft |
Source: Public Record Report a problem | ||
Public tax history
| Year | Property taxes | Tax assessment |
|---|---|---|
| 2025 | $5,893 +10.6% | $443,100 +9.3% |
| 2024 | $5,326 -4.2% | $405,300 -2.5% |
| 2023 | $5,561 -7.6% | $415,900 +3% |
Find assessor info on the county website
Neighborhood: 01510
Nearby schools
GreatSchools rating
- 5/10Clinton Elementary SchoolGrades: PK-4Distance: 1.7 mi
- 5/10Clinton Middle SchoolGrades: 5-8Distance: 1.8 mi
- 3/10Clinton Senior High SchoolGrades: PK,9-12Distance: 2 mi
Get a cash offer in 3 minutes
Find out how much your home could sell for in as little as 3 minutes with a no-obligation cash offer.
Estimated market value
$541,200
Get a cash offer in 3 minutes
Find out how much your home could sell for in as little as 3 minutes with a no-obligation cash offer.
Estimated market value
$541,200
