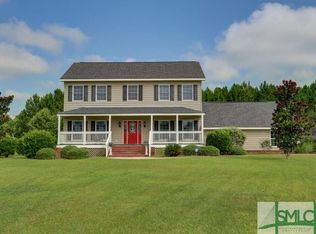Sold for $547,000
$547,000
818 Kolic Helmey Road, Guyton, GA 31312
6beds
3,929sqft
Single Family Residence
Built in 1995
1.32 Acres Lot
$590,100 Zestimate®
$139/sqft
$3,072 Estimated rent
Home value
$590,100
$561,000 - $626,000
$3,072/mo
Zestimate® history
Loading...
Owner options
Explore your selling options
What's special
Truly a rare find in Effingham County! Over 1.3 acres, three structures and almost 4,000 sqft, this amazing property has so much to offer. Property boasts 6 beds, 3.5 baths, 4 car garage, extra parking pad and covered car port. Main house is over 3,000 sqft, 4 beds, 2.5 baths, includes a wrap around screened porch in the front, huge back deck that includes both covered and uncovered areas, impressive living area with fire place that opens to a sunroom and formal dining area. Kitchen has stainless appliances, pantry and breakfast nook. Master Bedroom has an additional sitting area and double closets. Guest house has 2 beds, 1 bath. Shiplap island with granite counter top and stainless appliances. Great as in-law suite or potential rental income. New HVAC, new flooring, fresh paint, new fixtures and fans in every bedroom. This house is perfect for large gatherings and entertaining. Schedule your showing before this unicorn gets away. Seller is a licensed agent in the state of GA.
Zillow last checked: 8 hours ago
Listing updated: February 19, 2023 at 11:43am
Listed by:
Kyndal Mixon 912-224-4335,
Better Homes and Gardens Real
Bought with:
Harmony Arden Jones, 384327
Real Tall Real Estate
Source: Hive MLS,MLS#: 278314 Originating MLS: Savannah Multi-List Corporation
Originating MLS: Savannah Multi-List Corporation
Facts & features
Interior
Bedrooms & bathrooms
- Bedrooms: 6
- Bathrooms: 4
- Full bathrooms: 3
- 1/2 bathrooms: 1
Heating
- Central, Electric, Heat Pump
Cooling
- Central Air, Electric, Heat Pump
Appliances
- Included: Cooktop, Double Oven, Dishwasher, Electric Water Heater
- Laundry: Washer Hookup, Dryer Hookup
Features
- Attic, Breakfast Area, Ceiling Fan(s), Jetted Tub, Kitchen Island, Primary Suite, Pantry, Pull Down Attic Stairs, Permanent Attic Stairs, Sitting Area in Primary, Separate Shower, Upper Level Primary
- Attic: Pull Down Stairs
- Number of fireplaces: 1
- Fireplace features: Living Room, Wood Burning Stove
Interior area
- Total interior livable area: 3,929 sqft
Property
Parking
- Total spaces: 5
- Parking features: Attached, Detached
- Garage spaces: 4
- Carport spaces: 1
Features
- Patio & porch: Covered, Patio, Porch, Deck, Front Porch, Screened, Wrap Around
- Exterior features: Deck
- Fencing: Chain Link
Lot
- Size: 1.32 Acres
Details
- Additional structures: Workshop
- Parcel number: 0417B010
- Special conditions: Standard
Construction
Type & style
- Home type: SingleFamily
- Architectural style: Traditional
- Property subtype: Single Family Residence
Materials
- Vinyl Siding
- Roof: Asphalt
Condition
- Year built: 1995
Utilities & green energy
- Sewer: Septic Tank
- Water: Private, Well
Community & neighborhood
Community
- Community features: Walk to School
Location
- Region: Guyton
Other
Other facts
- Listing agreement: Exclusive Right To Sell
- Listing terms: Cash,Conventional,FHA,VA Loan
Price history
| Date | Event | Price |
|---|---|---|
| 2/14/2023 | Sold | $547,000-3.2%$139/sqft |
Source: | ||
| 1/2/2023 | Contingent | $565,000$144/sqft |
Source: | ||
| 11/30/2022 | Price change | $565,000-0.9%$144/sqft |
Source: | ||
| 11/13/2022 | Price change | $569,900-4.2%$145/sqft |
Source: | ||
| 10/19/2022 | Listed for sale | $595,000+81.9%$151/sqft |
Source: | ||
Public tax history
| Year | Property taxes | Tax assessment |
|---|---|---|
| 2024 | $6,977 +54.7% | $223,706 +70.9% |
| 2023 | $4,511 -4% | $130,894 +0.8% |
| 2022 | $4,697 +1.2% | $129,814 |
Find assessor info on the county website
Neighborhood: 31312
Nearby schools
GreatSchools rating
- 8/10South Effingham Elementary SchoolGrades: PK-5Distance: 0.1 mi
- 7/10South Effingham Middle SchoolGrades: 6-8Distance: 3.6 mi
- 8/10South Effingham High SchoolGrades: 9-12Distance: 3.4 mi
Schools provided by the listing agent
- Elementary: South Effingham
- Middle: South Effingham
- High: South Effingham
Source: Hive MLS. This data may not be complete. We recommend contacting the local school district to confirm school assignments for this home.
Get pre-qualified for a loan
At Zillow Home Loans, we can pre-qualify you in as little as 5 minutes with no impact to your credit score.An equal housing lender. NMLS #10287.
Sell with ease on Zillow
Get a Zillow Showcase℠ listing at no additional cost and you could sell for —faster.
$590,100
2% more+$11,802
With Zillow Showcase(estimated)$601,902

