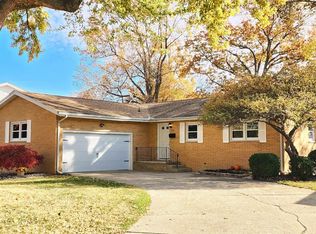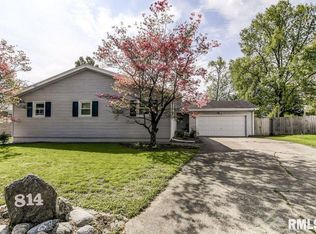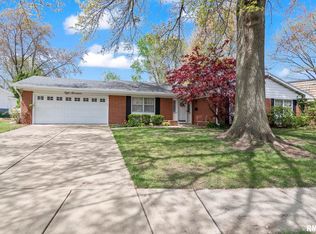Sold for $249,900 on 03/27/25
$249,900
818 Kenyon Dr, Springfield, IL 62704
4beds
2,819sqft
Single Family Residence, Residential
Built in 1966
-- sqft lot
$259,500 Zestimate®
$89/sqft
$2,503 Estimated rent
Home value
$259,500
$244,000 - $275,000
$2,503/mo
Zestimate® history
Loading...
Owner options
Explore your selling options
What's special
Fantastic location meets spacious design in this beautifully maintained 4-bedroom, 2.5-bath home boasting over 2,800 square feet in a quiet, centrally located subdivision! The freshly painted brick front and trendy curb appeal set the stage for what’s inside. Step into the formal foyer, where you’re immediately welcomed by gorgeous hardwood & a stunning formal dining room, complete with a stone accent wall shared by the kitchen & perfect for hosting unforgettable gatherings. The bright & stylish kitchen is packed with the latest trends, including newer stainless appliances, crisp white cabinetry, shiplap accents & central island w/breakfast bar, all seamlessly flowing into the living spaces. Natural light pours in large windows, leading your eye straight to the fenced backyard oasis & in-ground pool! Find the pool pump and liner just 3 years old and plenty of patio space for summer entertaining (sellers have never used pool heater). Upstairs, all four generous bedrooms showcase more beautiful original hardwood floors and timeless charm that's complemented by updated fixtures and fresh paint throughout. Additional highlights include a newer HVAC system (last 10-15 years), a water heater replaced in the last 6 years, a recently reinsulated attic, Green Tree basement waterproofing, and a radon mitigation system. With some newer carpet and classic character blended with modern updates, this home is the perfect mix of style, comfort and convenience!
Zillow last checked: 8 hours ago
Listing updated: March 31, 2025 at 01:01pm
Listed by:
Kyle T Killebrew Mobl:217-741-4040,
The Real Estate Group, Inc.
Bought with:
Mari A Landgrebe, 475128133
The Real Estate Group, Inc.
Source: RMLS Alliance,MLS#: CA1034715 Originating MLS: Capital Area Association of Realtors
Originating MLS: Capital Area Association of Realtors

Facts & features
Interior
Bedrooms & bathrooms
- Bedrooms: 4
- Bathrooms: 3
- Full bathrooms: 2
- 1/2 bathrooms: 1
Bedroom 1
- Level: Upper
- Dimensions: 13ft 4in x 11ft 9in
Bedroom 2
- Level: Upper
- Dimensions: 12ft 5in x 11ft 9in
Bedroom 3
- Level: Upper
- Dimensions: 14ft 2in x 10ft 1in
Bedroom 4
- Level: Upper
- Dimensions: 13ft 4in x 11ft 1in
Other
- Level: Main
- Dimensions: 13ft 4in x 13ft 7in
Other
- Area: 682
Family room
- Level: Main
- Dimensions: 19ft 2in x 11ft 8in
Kitchen
- Level: Main
- Dimensions: 16ft 2in x 11ft 8in
Living room
- Level: Main
- Dimensions: 12ft 11in x 25ft 7in
Main level
- Area: 1192
Recreation room
- Level: Basement
- Dimensions: 17ft 5in x 16ft 1in
Upper level
- Area: 945
Heating
- Forced Air
Cooling
- Central Air
Appliances
- Included: Dishwasher, Range, Refrigerator
Features
- Ceiling Fan(s)
- Basement: Full,Partially Finished
- Number of fireplaces: 1
- Fireplace features: Gas Starter, Wood Burning, Living Room
Interior area
- Total structure area: 2,137
- Total interior livable area: 2,819 sqft
Property
Parking
- Total spaces: 2
- Parking features: Attached, Paved
- Attached garage spaces: 2
Features
- Levels: Two
- Patio & porch: Deck
- Pool features: In Ground
Lot
- Dimensions: 80 x 148 x 160 x 85
- Features: Level
Details
- Additional structures: Shed(s)
- Parcel number: 1431.0428003
- Other equipment: Radon Mitigation System
Construction
Type & style
- Home type: SingleFamily
- Property subtype: Single Family Residence, Residential
Materials
- Vinyl Siding
- Foundation: Concrete Perimeter
- Roof: Shingle
Condition
- New construction: No
- Year built: 1966
Utilities & green energy
- Sewer: Public Sewer
- Water: Public
- Utilities for property: Cable Available
Community & neighborhood
Location
- Region: Springfield
- Subdivision: Pasfield Park Place
Price history
| Date | Event | Price |
|---|---|---|
| 3/27/2025 | Sold | $249,900$89/sqft |
Source: | ||
| 3/5/2025 | Pending sale | $249,900$89/sqft |
Source: | ||
| 3/1/2025 | Listed for sale | $249,900-5.3%$89/sqft |
Source: | ||
| 12/29/2024 | Listing removed | $264,000$94/sqft |
Source: | ||
| 10/25/2024 | Price change | $264,000-4.7%$94/sqft |
Source: | ||
Public tax history
| Year | Property taxes | Tax assessment |
|---|---|---|
| 2024 | $5,599 +4.9% | $72,657 +9.5% |
| 2023 | $5,337 +4.6% | $66,365 +5.4% |
| 2022 | $5,104 +3.9% | $62,953 +3.9% |
Find assessor info on the county website
Neighborhood: 62704
Nearby schools
GreatSchools rating
- 9/10Owen Marsh Elementary SchoolGrades: K-5Distance: 0.3 mi
- 2/10U S Grant Middle SchoolGrades: 6-8Distance: 0.6 mi
- 7/10Springfield High SchoolGrades: 9-12Distance: 1.8 mi

Get pre-qualified for a loan
At Zillow Home Loans, we can pre-qualify you in as little as 5 minutes with no impact to your credit score.An equal housing lender. NMLS #10287.


