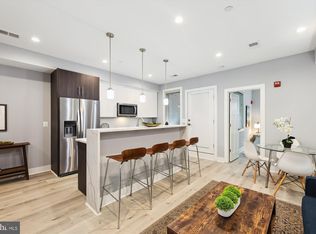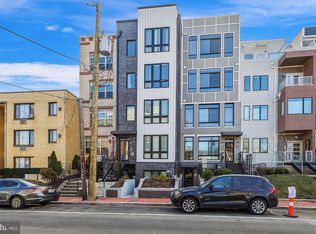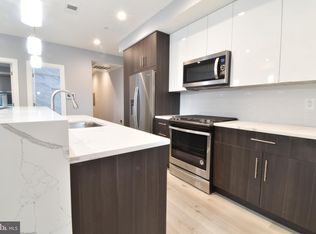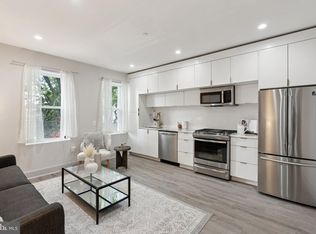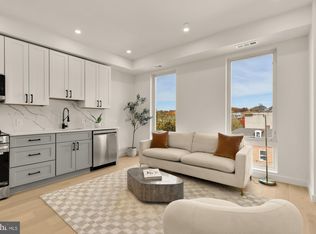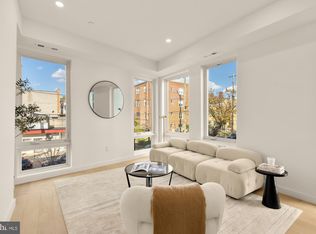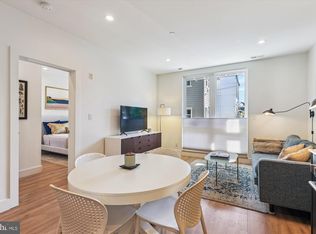Step into this stylish and light-filled 4th-floor condo, built in 2022 with today’s urban lifestyle in mind. A deeded off-street parking space, secured by a rolling gate, provides rare convenience and lasting value. Set along the growing Kennedy Street corridor, this home places you at the center of one of DC’s most exciting neighborhoods. The area is undergoing a dynamic transformation with new development, city-backed improvements, and plans for a lively mix of shops, cafés, art installations, and walkable streetscapes. Inside, an open-concept living and kitchen area offers the perfect backdrop for both entertaining and everyday living. The spacious primary bedroom is a true retreat, highlighted by floor-to-ceiling windows that capture natural light throughout the day and frame picturesque sunrise and sunset views. Beyond your door, a welcoming community awaits. Enjoy local favorites like Moreland’s Tavern, ANXO, Poplar, La Coop, and Jackie Lee’s, with even more dining and entertainment options on the horizon. Don’t miss the chance to claim your spot in this thriving neighborhood. Schedule your showing today and discover the perfect blend of modern comfort and vibrant city living. Furniture is negotiable.
Under contract
$380,000
818 Kennedy St NW UNIT 9, Washington, DC 20011
2beds
716sqft
Est.:
Condominium
Built in 2022
-- sqft lot
$373,800 Zestimate®
$531/sqft
$279/mo HOA
What's special
Floor-to-ceiling windowsSpacious primary bedroomNatural light
- 78 days |
- 12 |
- 1 |
Zillow last checked: 8 hours ago
Listing updated: October 29, 2025 at 12:47am
Listed by:
Jeffrey Ganz 240-353-3390,
Century 21 Redwood Realty,
Co-Listing Agent: Maria L Tello 240-418-0582,
Century 21 Redwood Realty
Source: Bright MLS,MLS#: DCDC2224044
Facts & features
Interior
Bedrooms & bathrooms
- Bedrooms: 2
- Bathrooms: 1
- Full bathrooms: 1
- Main level bathrooms: 1
- Main level bedrooms: 2
Basement
- Area: 0
Heating
- Heat Pump, Electric
Cooling
- Ceiling Fan(s), Central Air, Programmable Thermostat, Electric
Appliances
- Included: Microwave, Disposal, Dishwasher, Dryer, Energy Efficient Appliances, ENERGY STAR Qualified Washer, Exhaust Fan, Intercom, Self Cleaning Oven, Oven/Range - Gas, Range Hood, Refrigerator, Electric Water Heater
- Laundry: Dryer In Unit, Washer In Unit, In Unit
Features
- Bathroom - Tub Shower, Bathroom - Stall Shower, Breakfast Area, Butlers Pantry, Combination Dining/Living, Combination Kitchen/Living, Combination Kitchen/Dining, Entry Level Bedroom, Family Room Off Kitchen, Open Floorplan, Eat-in Kitchen, Kitchen - Gourmet, Upgraded Countertops, Dry Wall
- Flooring: Engineered Wood, Wood
- Has basement: No
- Has fireplace: No
Interior area
- Total structure area: 716
- Total interior livable area: 716 sqft
- Finished area above ground: 716
- Finished area below ground: 0
Property
Parking
- Total spaces: 1
- Parking features: Asphalt, Enclosed, Parking Space Conveys, Secured, Off Street, On Street
- Has uncovered spaces: Yes
Accessibility
- Accessibility features: None
Features
- Levels: One
- Stories: 1
- Pool features: None
- Has view: Yes
- View description: City
Lot
- Features: Urban Land-Beltsville-Chillum
Details
- Additional structures: Above Grade, Below Grade
- Parcel number: 2994//2100
- Zoning: MU-4
- Special conditions: Standard
- Other equipment: Intercom
Construction
Type & style
- Home type: Condo
- Architectural style: Contemporary
- Property subtype: Condominium
- Attached to another structure: Yes
Materials
- Other
- Foundation: Concrete Perimeter
- Roof: Rubber
Condition
- Excellent
- New construction: No
- Year built: 2022
Utilities & green energy
- Sewer: Public Sewer
- Water: Public
Green energy
- Energy efficient items: Appliances, Flooring, HVAC
Community & HOA
Community
- Security: Fire Alarm, Exterior Cameras, 24 Hour Security
- Subdivision: Petworth
HOA
- Has HOA: No
- Amenities included: None
- Services included: Common Area Maintenance, Insurance, Trash
- HOA name: Corsican Condos
- Condo and coop fee: $279 monthly
Location
- Region: Washington
Financial & listing details
- Price per square foot: $531/sqft
- Tax assessed value: $354,480
- Annual tax amount: $2,275
- Date on market: 9/23/2025
- Listing agreement: Exclusive Right To Sell
- Ownership: Condominium
Estimated market value
$373,800
$355,000 - $392,000
$2,273/mo
Price history
Price history
| Date | Event | Price |
|---|---|---|
| 10/29/2025 | Contingent | $380,000$531/sqft |
Source: | ||
| 9/23/2025 | Listed for sale | $380,000-2.6%$531/sqft |
Source: | ||
| 7/30/2025 | Listing removed | $390,000$545/sqft |
Source: | ||
| 6/2/2025 | Price change | $390,000-1.3%$545/sqft |
Source: | ||
| 5/8/2025 | Listed for sale | $395,000+10.3%$552/sqft |
Source: | ||
Public tax history
Public tax history
| Year | Property taxes | Tax assessment |
|---|---|---|
| 2025 | $2,116 -7% | $354,480 -4.2% |
| 2024 | $2,275 | $369,850 |
| 2023 | -- | -- |
Find assessor info on the county website
BuyAbility℠ payment
Est. payment
$2,086/mo
Principal & interest
$1474
HOA Fees
$279
Other costs
$333
Climate risks
Neighborhood: Petworth
Nearby schools
GreatSchools rating
- 6/10Truesdell Education CampusGrades: PK-5Distance: 0.2 mi
- 5/10Ida B. Wells Middle SchoolGrades: 6-8Distance: 0.8 mi
- 4/10Roosevelt High School @ MacFarlandGrades: 9-12Distance: 0.9 mi
Schools provided by the listing agent
- District: District Of Columbia Public Schools
Source: Bright MLS. This data may not be complete. We recommend contacting the local school district to confirm school assignments for this home.
- Loading
